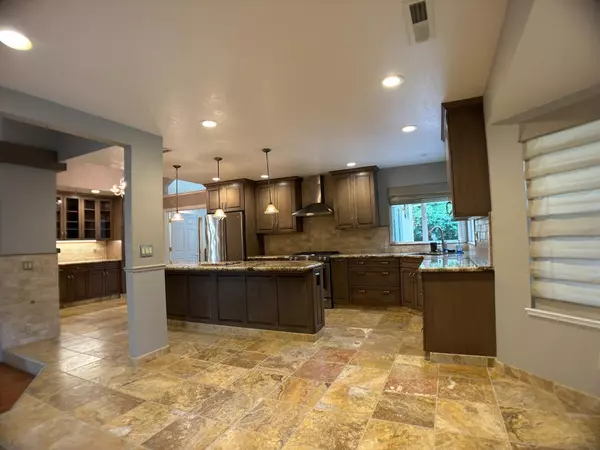$580,000
$585,000
0.9%For more information regarding the value of a property, please contact us for a free consultation.
1941 La Costa CT Merced, CA 95340
3 Beds
2 Baths
2,455 SqFt
Key Details
Sold Price $580,000
Property Type Single Family Home
Sub Type Single Family Residence
Listing Status Sold
Purchase Type For Sale
Square Footage 2,455 sqft
Price per Sqft $236
Subdivision Silverado Estates
MLS Listing ID 224127434
Sold Date 12/12/24
Bedrooms 3
Full Baths 2
HOA Y/N No
Originating Board MLS Metrolist
Year Built 1991
Lot Size 10,620 Sqft
Acres 0.2438
Property Description
Your DREAM HOME awaits!! Step into this beautifully designed semi-custom Silverado Estates home, where every detail has been carefully crafted for comfort and style. Featuring an open split floor plan that offers both privacy and spaciousness, this home is perfect for modern living. Fully remodeled, gourmet eat-in kitchen with custom soft-close cabinetry, a large island, and sleek stainless steel appliancesideal for both everyday meals and entertaining guests. The inviting living room boasts a stunning 2-sided gas fireplace, creating a cozy atmosphere that flows seamlessly into the kitchen and dining areas. Elegant Touches such as gorgeous hardwood and custom stone flooring and cedar-lined closets that add a touch of luxury to your storage spaces. A large flex space/room filled with windows and natural light, offering the perfect space for a home office, gym, entertainment area or even a 4th bedroom. Step through the sliders into your oversized, private backyard oasiscomplete with a stamped concrete patio and custom gazebo featuring built-in fans and lighting. Its the perfect outdoor retreat to relax or entertain in style. With loads of storage, a well-thought-out layout, three car garage and exquisite finishes, this home is ready to welcome you.
Location
State CA
County Merced
Area 20408
Direction Yosemite Ave East, Rt at Chaparall Dr, LFt at Pebble Beach Dr, Rt at Cypress Pt, Rt at La Costa Ct
Rooms
Master Bathroom Shower Stall(s), Double Sinks, Jetted Tub, Stone, Walk-In Closet
Living Room Cathedral/Vaulted, Great Room
Dining Room Space in Kitchen, Formal Area
Kitchen Breakfast Area, Granite Counter, Island
Interior
Heating Central, Fireplace(s)
Cooling Ceiling Fan(s), Central
Flooring Carpet, Stone, Vinyl, Wood
Fireplaces Number 1
Fireplaces Type Kitchen, Living Room, Double Sided, Gas Starter
Window Features Dual Pane Full
Appliance Free Standing Gas Range, Dishwasher, Disposal, Microwave
Laundry Cabinets, Inside Room
Exterior
Parking Features Garage Facing Front
Garage Spaces 3.0
Fence Wood
Utilities Available Public
Roof Type Tile
Topography Level
Porch Covered Patio
Private Pool No
Building
Lot Description Cul-De-Sac, Curb(s)/Gutter(s), Shape Irregular, Street Lights
Story 1
Foundation Slab
Sewer Public Sewer
Water Public
Architectural Style Contemporary
Schools
Elementary Schools Merced City
Middle Schools Merced City
High Schools Merced Union High
School District Merced
Others
Senior Community No
Tax ID 008-303-011-000
Special Listing Condition None
Read Less
Want to know what your home might be worth? Contact us for a FREE valuation!

Our team is ready to help you sell your home for the highest possible price ASAP

Bought with Century 21 Select Real Estate





