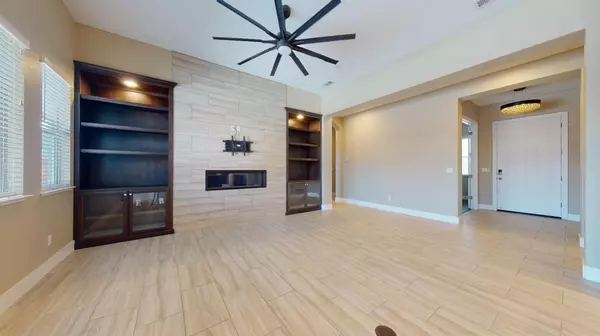$698,500
$698,500
For more information regarding the value of a property, please contact us for a free consultation.
1281 Heartland DR Manteca, CA 95337
3 Beds
2 Baths
1,903 SqFt
Key Details
Sold Price $698,500
Property Type Single Family Home
Sub Type Single Family Residence
Listing Status Sold
Purchase Type For Sale
Square Footage 1,903 sqft
Price per Sqft $367
Subdivision Solera
MLS Listing ID 224105789
Sold Date 12/09/24
Bedrooms 3
Full Baths 2
HOA Y/N No
Originating Board MLS Metrolist
Year Built 2020
Lot Size 9,383 Sqft
Acres 0.2154
Property Description
Beautiful, Atherton home features 3 bedrooms, 2 full baths with upgraded rain glass enclosures, upgraded light fixtures in the restrooms. Also the taller toilets. Tile throughout the home bedrooms have LVP flooring. The kitchen has full granite throughout full backsplash. Family room has a gas fireplace along with a tile wall. Also feature is built-in bookshelves inside. Dining area has plenty of cabinet space. All the bedrooms, including the front room has ceiling fans. Home also has security cameras. Master bedroom has extended walk in closet. Backyard is pretty much a maintenance free. Also has a Premier Pro ranch 10 x 12. Tuff Shed
Location
State CA
County San Joaquin
Area 20501
Direction From E Atherton Dr to Heartland Dr
Rooms
Master Bathroom Double Sinks
Master Bedroom Walk-In Closet
Living Room Great Room, Other
Dining Room Space in Kitchen
Kitchen Pantry Closet, Granite Counter, Island w/Sink
Interior
Heating Central, Fireplace Insert, Gas
Cooling Ceiling Fan(s), Central
Flooring Laminate, Tile
Fireplaces Number 1
Fireplaces Type Gas Piped
Window Features Dual Pane Full
Appliance Built-In Electric Oven, Gas Cook Top, Dishwasher, Disposal, Microwave, Plumbed For Ice Maker, Tankless Water Heater
Laundry Cabinets, Sink, Electric, Gas Hook-Up, Inside Room
Exterior
Parking Features Attached
Garage Spaces 2.0
Fence Back Yard, Wood
Utilities Available Public
Roof Type Tile
Topography Downslope,Level
Porch Covered Patio
Private Pool No
Building
Lot Description Auto Sprinkler Front, Landscape Back, Landscape Front
Story 1
Foundation Slab
Builder Name Atherton
Sewer In & Connected
Water Public
Architectural Style Contemporary
Schools
Elementary Schools Manteca Unified
Middle Schools Manteca Unified
High Schools Manteca Unified
School District San Joaquin
Others
Senior Community No
Tax ID 224-680-23
Special Listing Condition Offer As Is
Read Less
Want to know what your home might be worth? Contact us for a FREE valuation!

Our team is ready to help you sell your home for the highest possible price ASAP

Bought with RE/MAX Gold Folsom





