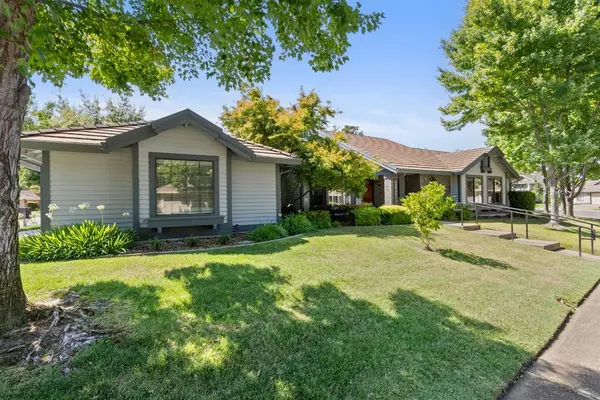$685,000
$699,000
2.0%For more information regarding the value of a property, please contact us for a free consultation.
11556 Soda Springs Gold River, CA 95670
4 Beds
3 Baths
2,110 SqFt
Key Details
Sold Price $685,000
Property Type Single Family Home
Sub Type Single Family Residence
Listing Status Sold
Purchase Type For Sale
Square Footage 2,110 sqft
Price per Sqft $324
MLS Listing ID 224096417
Sold Date 11/21/24
Bedrooms 4
Full Baths 3
HOA Fees $188/mo
HOA Y/N Yes
Originating Board MLS Metrolist
Year Built 1988
Lot Size 9,405 Sqft
Acres 0.2159
Property Description
The single-story, low maintenance home you've been waiting for. Enter into the formal living and dining room with vaulted ceiling, windows overlooking the front and plantation shutters. Wander through to the open concept kitchen, breakfast area and family room. There's no shortage of storage with an abundance of cabinetry and built-in desk in the kitchen and floor to ceiling shelving in the family room. Retreat to the North side of the home where three bedrooms and two baths reside, inclusive of the primary suite. The primary suite bath has been updated with a solid surface dual-sink vanity, walk-in, curbless shower, and walk-in closet with an organizational system. Optimal for guests, multi-generational living, or eventual caregivers, one bedroom and full bath reside on the opposite side of the home. Seamlessly transition from indoors to outdoors with sliders off the breakfast area, family room and primary suite. The back patio space with pergola offers wonderful opportunities for enjoying your morning coffee or dining alfresco. Blood orange, eureka lemon and apricot trees paired with blueberry bushes, grape vines and raised garden beds await your green thumb. With room for three cars and a bank of cabinetry, the garage is sure to suit your storage and hobby needs.
Location
State CA
County Sacramento
Area 10670
Direction Sunrise to Coloma. Turn Right. Right on Clipper Gap. Left on Prospect Circle. Right on Soda Springs.
Rooms
Master Bathroom Shower Stall(s), Double Sinks, Walk-In Closet, Window
Master Bedroom Outside Access
Living Room Cathedral/Vaulted
Dining Room Space in Kitchen, Dining/Living Combo
Kitchen Breakfast Area, Island, Kitchen/Family Combo, Tile Counter
Interior
Heating Central
Cooling Central
Flooring Tile, Wood
Fireplaces Number 1
Fireplaces Type Family Room, Gas Log
Window Features Dual Pane Partial
Appliance Dishwasher, Disposal, Microwave, Electric Cook Top
Laundry Hookups Only, Inside Room
Exterior
Parking Features Attached, Garage Facing Side
Garage Spaces 3.0
Fence Back Yard
Utilities Available Public
Amenities Available Trails
Roof Type Tile
Porch Covered Patio
Private Pool No
Building
Lot Description Auto Sprinkler Front, Auto Sprinkler Rear, Landscape Back, Landscape Front
Story 1
Foundation Slab
Sewer Sewer Connected
Water Public
Architectural Style Ranch
Schools
Elementary Schools San Juan Unified
Middle Schools San Juan Unified
High Schools San Juan Unified
School District Sacramento
Others
HOA Fee Include MaintenanceGrounds, Security
Senior Community No
Tax ID 069-0450-036-0000
Special Listing Condition None
Read Less
Want to know what your home might be worth? Contact us for a FREE valuation!

Our team is ready to help you sell your home for the highest possible price ASAP

Bought with Terranova Partners





