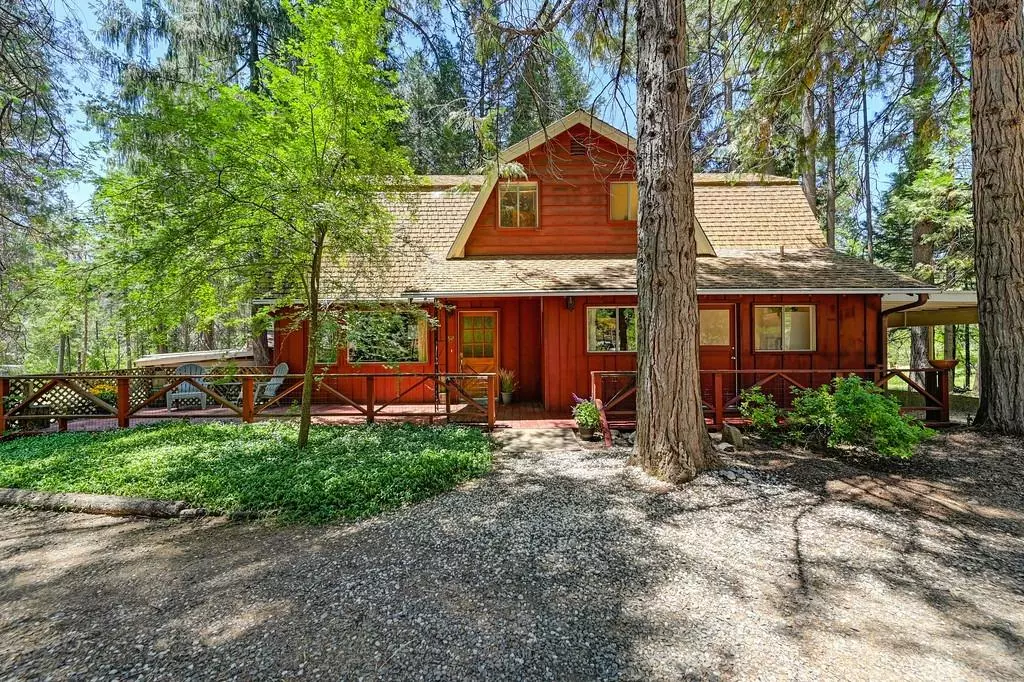$410,000
$435,000
5.7%For more information regarding the value of a property, please contact us for a free consultation.
12576 Rattlesnake RD Grass Valley, CA 95945
3 Beds
2 Baths
1,988 SqFt
Key Details
Sold Price $410,000
Property Type Single Family Home
Sub Type Single Family Residence
Listing Status Sold
Purchase Type For Sale
Square Footage 1,988 sqft
Price per Sqft $206
MLS Listing ID 224074302
Sold Date 11/21/24
Bedrooms 3
Full Baths 2
HOA Y/N No
Originating Board MLS Metrolist
Year Built 1970
Lot Size 1.100 Acres
Acres 1.1
Property Description
Discover this super cute barn-style home with rustic charm near Empire Mine in Grass Valley. Nestled on approximately 1.1 usable acre, this home is set back off the road for added privacy. Enjoy a cozy living room featuring a wood-burning stove, along with two versatile rooms perfect for an office or separate family room. The main level hosts 1 bedroom and 1 bath, while upstairs offers 2 additional bedrooms and another bathroom. The property includes inside laundry with outside access, an attached carport, and multiple detached structures. Although the home needs some work and updates, it remains livable and truly adorable, brimming with potential. This property is located close to Union Hills School, the historic town of Grass Valley, and Empire Mine trails. Bring your ideas and envision the endless possibilities this charming property has to offer!
Location
State CA
County Nevada
Area 13105
Direction From Grass Valley take Hwy 174 to right on Rattlesnake Road to home on the right.
Rooms
Living Room Great Room, Open Beam Ceiling
Dining Room Dining/Living Combo
Kitchen Pantry Closet, Tile Counter
Interior
Heating Central, Wood Stove
Cooling Central, Whole House Fan
Flooring Carpet, Linoleum, Wood
Fireplaces Number 1
Fireplaces Type Living Room
Appliance Free Standing Refrigerator, Hood Over Range, Dishwasher, Free Standing Electric Range
Laundry Washer/Dryer Stacked Included, Inside Room
Exterior
Parking Features Attached, Covered, RV Possible, Detached, Uncovered Parking Spaces 2+, See Remarks
Carport Spaces 4
Fence None
Utilities Available Cable Available, Electric, Natural Gas Connected
Roof Type Composition
Topography Level,Trees Many
Street Surface Chip And Seal,Unimproved
Porch Uncovered Deck
Private Pool No
Building
Lot Description Low Maintenance
Story 2
Foundation Raised
Sewer Septic System
Water Meter on Site, Water District, Public
Architectural Style Barn Type
Schools
Elementary Schools Union Hill
Middle Schools Union Hill
High Schools Nevada Joint Union
School District Nevada
Others
Senior Community No
Tax ID 022-680-020-000
Special Listing Condition Successor Trustee Sale
Read Less
Want to know what your home might be worth? Contact us for a FREE valuation!

Our team is ready to help you sell your home for the highest possible price ASAP

Bought with Christie's International Real Estate Sereno





