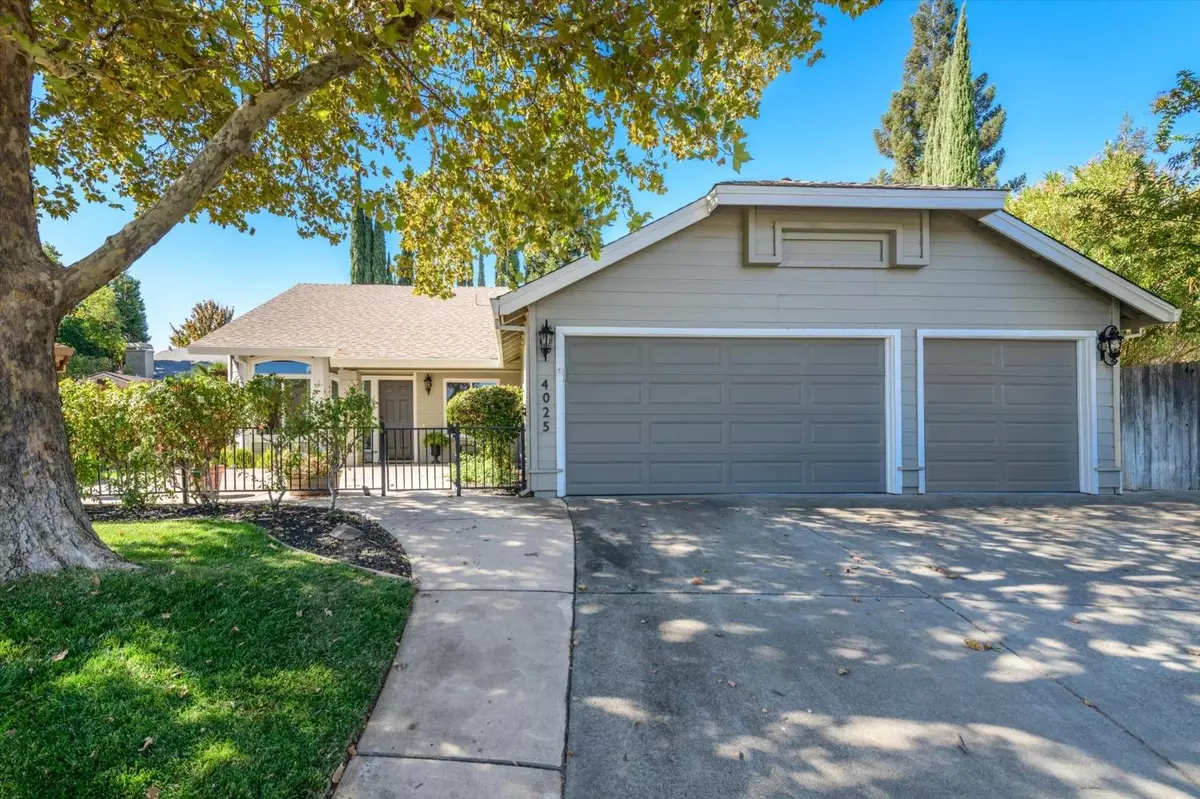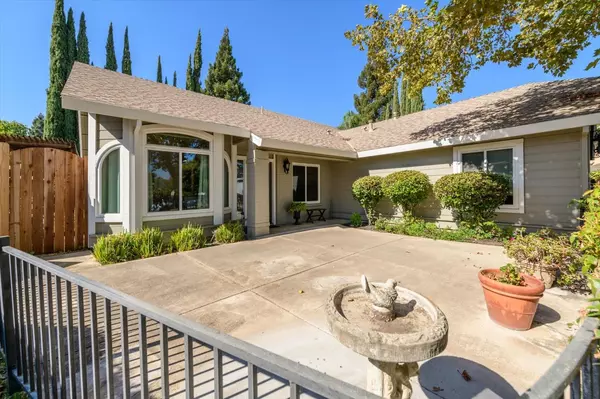$546,000
$529,000
3.2%For more information regarding the value of a property, please contact us for a free consultation.
4025 Diamond Hill Antelope, CA 95843
3 Beds
2 Baths
1,653 SqFt
Key Details
Sold Price $546,000
Property Type Single Family Home
Sub Type Single Family Residence
Listing Status Sold
Purchase Type For Sale
Square Footage 1,653 sqft
Price per Sqft $330
MLS Listing ID 224115327
Sold Date 11/14/24
Bedrooms 3
Full Baths 2
HOA Y/N No
Originating Board MLS Metrolist
Year Built 1990
Lot Size 7,187 Sqft
Acres 0.165
Property Description
Welcome to this beautifully maintained 3-bedroom, 2-bathroom single-story home, perfectly situated at the end of a peaceful cul-de-sac. This home has been lovingly cared for, with major updates including a new roof installed within the last 8 years and an HVAC system replaced just 3 years ago for added comfort. The glistening pool has also been recently updated with new tile in the last 3 years, providing a refreshing retreat in the private, lushly landscaped backyard. The tastefully remodeled kitchen features elegant white quartz countertops, pristine white cabinetry, and sleek stainless steel appliances perfect for both cooking and entertaining. A charming front courtyard welcomes you to the entry, adding to the home's curb appeal. The expansive 3-car garage offers epoxy floors, ample space for vehicles, toys, and storage. This home is truly a private oasis, inside and out, ready to be enjoyed for years to come.
Location
State CA
County Sacramento
Area 10843
Direction Greenback to right on Walerga, to left on N. Loop Blvd to Right on Redwater to left on Diamond Hill to home at the end of the Cul-de-sac.
Rooms
Family Room Cathedral/Vaulted
Master Bathroom Shower Stall(s)
Living Room Other
Dining Room Breakfast Nook
Kitchen Stone Counter
Interior
Heating Central
Cooling Central
Flooring Laminate
Appliance Gas Cook Top, Dishwasher, Disposal
Laundry Cabinets, Inside Area
Exterior
Parking Features Attached
Garage Spaces 3.0
Pool Built-In, On Lot, Gunite Construction
Utilities Available Cable Available, Public
Roof Type Composition
Private Pool Yes
Building
Lot Description Cul-De-Sac
Story 1
Foundation Slab
Sewer In & Connected
Water Public
Architectural Style Contemporary
Schools
Elementary Schools Center Joint Unified
Middle Schools Center Joint Unified
High Schools Center Joint Unified
School District Sacramento
Others
Senior Community No
Tax ID 203-1061-061-0000
Special Listing Condition Offer As Is
Read Less
Want to know what your home might be worth? Contact us for a FREE valuation!

Our team is ready to help you sell your home for the highest possible price ASAP

Bought with Non-MLS Office






