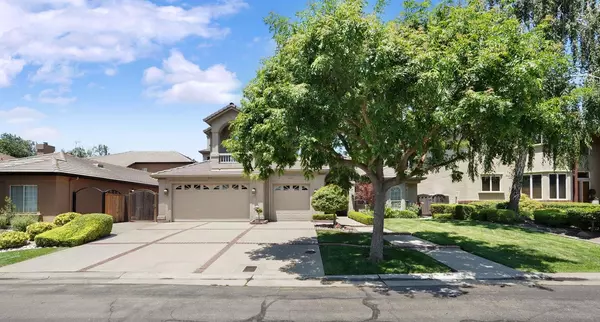$1,010,000
$1,039,000
2.8%For more information regarding the value of a property, please contact us for a free consultation.
3441 Gleneagles DR Stockton, CA 95219
4 Beds
4 Baths
3,039 SqFt
Key Details
Sold Price $1,010,000
Property Type Single Family Home
Sub Type Single Family Residence
Listing Status Sold
Purchase Type For Sale
Square Footage 3,039 sqft
Price per Sqft $332
Subdivision Brookside Estates
MLS Listing ID 224067525
Sold Date 11/04/24
Bedrooms 4
Full Baths 3
HOA Fees $366/qua
HOA Y/N Yes
Originating Board MLS Metrolist
Year Built 1992
Lot Size 0.263 Acres
Acres 0.2625
Property Description
Welcome to your dream home. This exquisite home is perfect for those who appreciate fine living and serene surroundings. Nestled in the sought after Brookside Community, this property is sure to impress with it's spacious layout, modern amenities and convenient access to everything you need. For energy efficiency there is PPA solar, a whole house fan, an HVAC system that is only 11 yrs old and dual pane windows. Step out to the gorgeous backyard with 3 covered patio areas, an outdoor kitchen and a sparkling pool with views of the greenbelt and golf course. This backyard is not only a visual delight but also a functional and versatile area perfect for both peaceful relaxation and lively entertaining.
Location
State CA
County San Joaquin
Area 20703
Direction Brookside Rd => Gleneagles Drive
Rooms
Master Bathroom Shower Stall(s), Double Sinks, Jetted Tub, Tile, Walk-In Closet
Master Bedroom Balcony, Outside Access, Sitting Area
Living Room Other
Dining Room Space in Kitchen, Formal Area
Kitchen Pantry Cabinet, Granite Counter, Island w/Sink
Interior
Interior Features Wet Bar
Heating Central
Cooling Ceiling Fan(s), Central, Whole House Fan
Flooring Carpet, Tile
Fireplaces Number 3
Fireplaces Type Living Room, Master Bedroom, Family Room, Gas Log
Equipment Central Vacuum
Window Features Dual Pane Full
Appliance Built-In Electric Oven, Built-In Gas Range, Gas Water Heater, Dishwasher, Disposal, Microwave
Laundry Cabinets, Laundry Closet, Hookups Only, Inside Room
Exterior
Exterior Feature Balcony, BBQ Built-In
Parking Features Attached, Garage Door Opener, Garage Facing Front
Garage Spaces 3.0
Fence Back Yard, Metal, Wood
Pool Built-In, On Lot
Utilities Available Public, Solar
Amenities Available Pool, Clubhouse, Golf Course, Tennis Courts, Greenbelt
View Garden/Greenbelt, Golf Course
Roof Type Tile
Porch Covered Patio
Private Pool Yes
Building
Lot Description Auto Sprinkler F&R, Gated Community, Greenbelt, Street Lights, Landscape Back, Landscape Front
Story 2
Foundation Slab
Sewer Public Sewer
Water Public
Level or Stories Two
Schools
Elementary Schools Lincoln Unified
Middle Schools Lincoln Unified
High Schools Lincoln Unified
School District San Joaquin
Others
HOA Fee Include MaintenanceGrounds, Security, Pool
Senior Community No
Tax ID 118-280-04
Special Listing Condition None
Read Less
Want to know what your home might be worth? Contact us for a FREE valuation!

Our team is ready to help you sell your home for the highest possible price ASAP

Bought with eXp Realty of California Inc.





