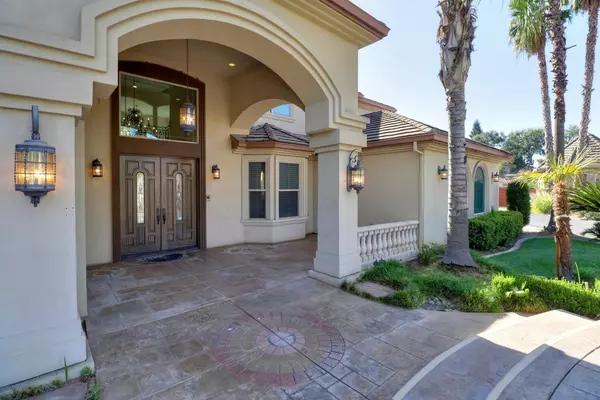$1,280,000
$1,450,000
11.7%For more information regarding the value of a property, please contact us for a free consultation.
4714 Mohamed Oaks CT Sacramento, CA 95841
6 Beds
5 Baths
4,998 SqFt
Key Details
Sold Price $1,280,000
Property Type Single Family Home
Sub Type Single Family Residence
Listing Status Sold
Purchase Type For Sale
Square Footage 4,998 sqft
Price per Sqft $256
Subdivision Mohamed Oaks Estates
MLS Listing ID 224096698
Sold Date 10/29/24
Bedrooms 6
Full Baths 4
HOA Fees $83/ann
HOA Y/N Yes
Originating Board MLS Metrolist
Year Built 2004
Lot Size 0.498 Acres
Acres 0.4982
Property Description
Welcome to this exquisite Mediterranean home featuring a gated entrance and custom design. Upon entry, you will be captivated by the elegant interior. A magnificent gourmet kitchen with an expansive island connects seamlessly to a spacious family room. The lower level encompasses a distinct living area, formal dining room, wine room, butler's pantry, large laundry/mud room, three bedrooms, and 3.5 bathrooms, including the generously sized primary suite. The upper level boasts a theater room, extra room, and two bedrooms with a shared bathroom. Step out into the stunning yard featuring a luxurious swimming pool. The 4-car garage serves as the pinnacle of this exceptional property. This is a truly unmissable opportunity.
Location
State CA
County Sacramento
Area 10841
Direction Auburn Blvd to Orange Grove Ave, right on Sycamore Ave, left on Mohamed Oaks Ct to address
Rooms
Master Bathroom Shower Stall(s), Double Sinks, Jetted Tub, Stone
Master Bedroom Ground Floor, Walk-In Closet
Living Room Other
Dining Room Formal Room, Dining/Family Combo, Space in Kitchen
Kitchen Pantry Closet, Granite Counter, Island, Island w/Sink, Kitchen/Family Combo
Interior
Interior Features Wet Bar
Heating Central, MultiUnits
Cooling Ceiling Fan(s), Central, MultiUnits
Flooring Carpet, Tile, Wood
Fireplaces Number 3
Fireplaces Type Living Room, Master Bedroom, Family Room
Window Features Dual Pane Full
Appliance Gas Cook Top, Built-In Refrigerator, Dishwasher, Disposal, Microwave, Double Oven, Plumbed For Ice Maker
Laundry Cabinets, Sink, Inside Room
Exterior
Parking Features Attached, Boat Storage, RV Storage
Garage Spaces 4.0
Fence Back Yard
Pool Built-In, Gunite Construction
Utilities Available Public, Natural Gas Connected
Amenities Available None
Roof Type Tile
Private Pool Yes
Building
Lot Description Cul-De-Sac
Story 2
Foundation Slab
Sewer In & Connected
Water Public
Architectural Style Mediterranean
Schools
Elementary Schools San Juan Unified
Middle Schools San Juan Unified
High Schools San Juan Unified
School District Sacramento
Others
Senior Community No
Tax ID 240-0670-031-0000
Special Listing Condition None
Read Less
Want to know what your home might be worth? Contact us for a FREE valuation!

Our team is ready to help you sell your home for the highest possible price ASAP

Bought with Chapman Real Estate Group





