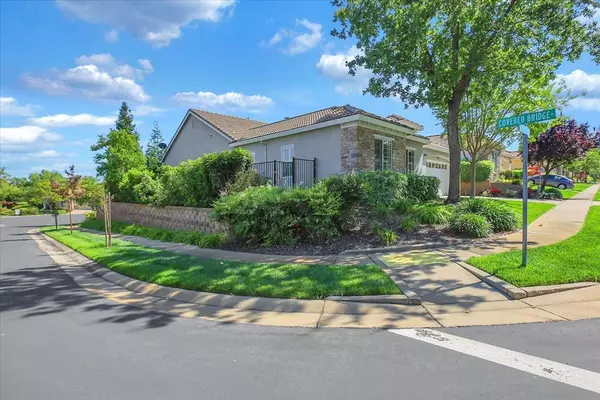$785,000
$799,000
1.8%For more information regarding the value of a property, please contact us for a free consultation.
3193 Four Seasons DR El Dorado Hills, CA 95762
2 Beds
3 Baths
2,329 SqFt
Key Details
Sold Price $785,000
Property Type Single Family Home
Sub Type Single Family Residence
Listing Status Sold
Purchase Type For Sale
Square Footage 2,329 sqft
Price per Sqft $337
Subdivision Four Seasons
MLS Listing ID 224055275
Sold Date 10/24/24
Bedrooms 2
Full Baths 2
HOA Fees $280/mo
HOA Y/N Yes
Originating Board MLS Metrolist
Year Built 2007
Lot Size 7,781 Sqft
Acres 0.1786
Property Description
PRICE REDUCTION! Popular Four Seasons 55+ Community. Palm Springs model.Original owner has maintained this home impeccably. Conveniently located directly across from the clubhous This lovely home boasts two master suites with an additional office that has exteriior access to the private front courtyard. Upgrades include plantation shutters, pull-outs,designer colors, epoxy garage floor, whole house fan, all-house vacuum, newer vinyl plank flooring, insulated garage door and more. Pool, pickleball cts., tennis cts., and lots of activities to keep you entertained. Kytec replacement completed. Owned solar. No Mello Roos! It doesn't get much better!
Location
State CA
County El Dorado
Area 12602
Direction El Dorado Hills Blvd. to Whiterock. Whiterock to Four Seasons Blvd. Left and go straight to property directly across from Clubhouse.
Rooms
Master Bathroom Shower Stall(s), Double Sinks, Granite, Sunken Tub, Window
Master Bedroom Closet, Ground Floor, Walk-In Closet, Sitting Area
Living Room Great Room
Dining Room Formal Room, Space in Kitchen
Kitchen Breakfast Area, Butlers Pantry, Pantry Cabinet, Granite Counter, Island, Kitchen/Family Combo
Interior
Heating Central, Natural Gas
Cooling Ceiling Fan(s), Central, Whole House Fan
Flooring Carpet, Laminate, Tile
Fireplaces Number 1
Fireplaces Type Family Room, Gas Log, Gas Starter
Equipment Central Vacuum
Window Features Dual Pane Full,Window Coverings,Window Screens
Appliance Built-In Electric Oven, Gas Cook Top, Gas Plumbed, Gas Water Heater, Hood Over Range, Ice Maker, Dishwasher, Disposal, Microwave, Double Oven, Plumbed For Ice Maker, Self/Cont Clean Oven
Laundry Cabinets, Sink, Gas Hook-Up, Ground Floor, Inside Room
Exterior
Exterior Feature Uncovered Courtyard, Entry Gate, Fire Pit
Parking Features Attached, Enclosed, Garage Door Opener, Garage Facing Front, Interior Access
Garage Spaces 2.0
Fence Back Yard, Metal, Fenced, Wood, Front Yard
Utilities Available Cable Connected, Dish Antenna, Public, Solar, Electric, Internet Available, Natural Gas Available, Natural Gas Connected
Amenities Available Barbeque, Pool, Clubhouse, Putting Green(s), Spa/Hot Tub, Tennis Courts, Trails, Gym, Other
Roof Type Tile
Topography Snow Line Below,Level,Trees Few
Street Surface Paved
Accessibility AccessibleKitchen
Handicap Access AccessibleKitchen
Porch Uncovered Deck, Uncovered Patio
Private Pool No
Building
Lot Description Auto Sprinkler F&R, Close to Clubhouse, Corner, Curb(s)/Gutter(s), Secluded, Gated Community, Storm Drain, Street Lights, Landscape Front, Low Maintenance
Story 1
Foundation Slab
Builder Name K. Hovnanian
Sewer In & Connected, Public Sewer
Water Meter on Site, Water District, Public
Architectural Style Contemporary
Level or Stories One
Schools
Elementary Schools Rescue Union
Middle Schools Rescue Union
High Schools El Dorado Union High
School District El Dorado
Others
HOA Fee Include MaintenanceGrounds, Pool
Senior Community Yes
Restrictions Age Restrictions,Board Approval,Exterior Alterations,Parking
Tax ID 117-350-001-000
Special Listing Condition None
Pets Allowed Number Limit, Service Animals OK
Read Less
Want to know what your home might be worth? Contact us for a FREE valuation!

Our team is ready to help you sell your home for the highest possible price ASAP

Bought with Coldwell Banker Realty





