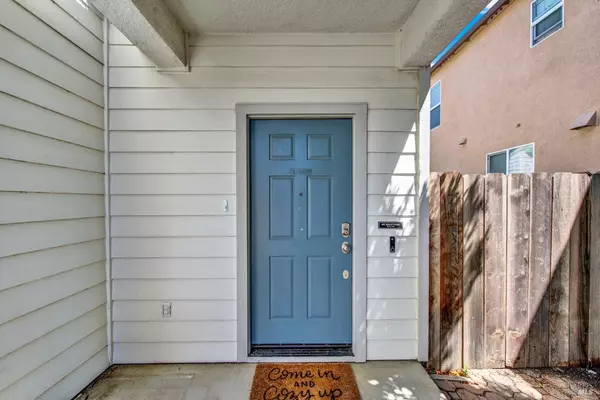$585,000
$594,000
1.5%For more information regarding the value of a property, please contact us for a free consultation.
561 Chateau WAY Vacaville, CA 95687
3 Beds
3 Baths
1,931 SqFt
Key Details
Sold Price $585,000
Property Type Single Family Home
Sub Type Single Family Residence
Listing Status Sold
Purchase Type For Sale
Square Footage 1,931 sqft
Price per Sqft $302
MLS Listing ID 324036647
Sold Date 10/21/24
Bedrooms 3
Full Baths 2
HOA Y/N No
Originating Board MLS Metrolist
Year Built 2000
Lot Size 4,003 Sqft
Acres 0.0919
Property Description
Priced to sell!! Spacious 2 story home with cozy feel. Upon entering, you are welcomed into a comfortable sitting area. The dining room off the kitchen has built in cabinetry and room for you to enjoy a wonderful meal. The kitchen offers a gas range, built-in microwave, dishwasher and the fridge stays! There is another sitting area with fireplace to cozy up next to the fire and chat with friends and family. 3 spacious bedrooms, a loft (that could easily be converted to 4th bedroom) and the convenience of the laundry room upstairs. The primary bedroom offers 2 walk-in closets with a joined bathroom. There is a dual vanity, a soaking tub AND a stall shower. The backyard has a patio perfect for enjoying a beverage and making dinner on the BBQ. Plus with a turf lawn, it's the definition of a low maintenance backyard.
Location
State CA
County Solano
Area Vacaville 7
Direction Leisure town Rd, right on Chateau Way
Rooms
Master Bathroom Tub, Shower Stall(s), Double Sinks
Master Bedroom Walk-In Closet 2+, Walk-In Closet
Dining Room Dining/Living Combo
Kitchen Granite Counter
Interior
Heating Fireplace(s), Central
Cooling Central
Flooring Tile, Linoleum, Laminate
Fireplaces Number 1
Fireplaces Type Family Room
Appliance Microwave, Free Standing Refrigerator, Free Standing Gas Oven, Dishwasher
Laundry Washer Included, Upper Floor, Inside Room, Dryer Included
Exterior
Parking Features Attached
Garage Spaces 2.0
Fence Wood, Fenced
Utilities Available Public, Electric, Cable Available
Porch Uncovered Patio
Total Parking Spaces 4
Private Pool No
Building
Lot Description Low Maintenance, Landscape Front, Landscape Back, Grass Artificial
Story 2
Foundation Slab
Sewer Public Sewer
Water Public
Others
Senior Community No
Tax ID 0135-722-200
Special Listing Condition None
Read Less
Want to know what your home might be worth? Contact us for a FREE valuation!

Our team is ready to help you sell your home for the highest possible price ASAP

Bought with Corcoran Icon Properties





