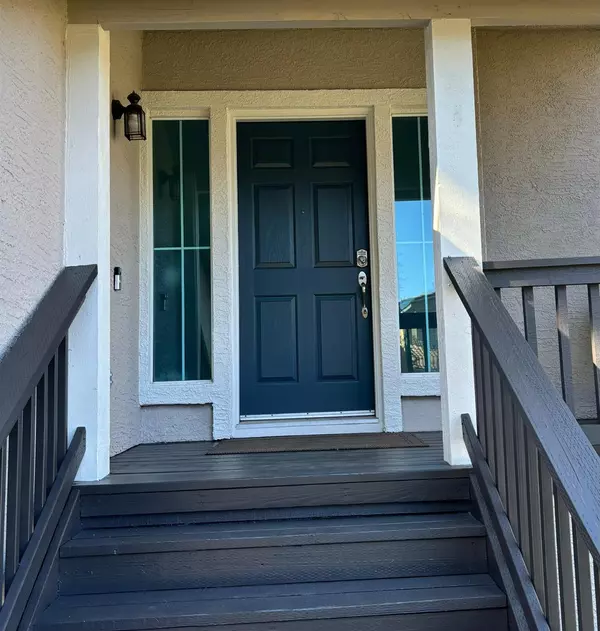$580,000
$559,000
3.8%For more information regarding the value of a property, please contact us for a free consultation.
9138 Bungalow WAY Elk Grove, CA 95758
4 Beds
3 Baths
1,773 SqFt
Key Details
Sold Price $580,000
Property Type Single Family Home
Sub Type Single Family Residence
Listing Status Sold
Purchase Type For Sale
Square Footage 1,773 sqft
Price per Sqft $327
MLS Listing ID 224101113
Sold Date 10/10/24
Bedrooms 4
Full Baths 2
HOA Y/N No
Originating Board MLS Metrolist
Year Built 1996
Lot Size 5,001 Sqft
Acres 0.1148
Property Description
Charming tri-level 4 bed, 2.5 bath, 2 car garage, east-facing home in the heart of Elk Grove with lots of natural light and evening delta breeze. Warm hardwood floors; upgraded lighting and ceiling fan; new exterior paint; newer HVAC (2022); newer water heater (2020), and smart home features including ring doorbell, NEST thermostat, smart watering, and smart garage door opener. Main living area upstairs includes a kitchen/family room combo, separate dining room, half bath, and master bedroom and bathroom. Enjoy your morning coffee, bird watching, and sunsets on the newly painted balcony which has access from the kitchen and master bedroom. Kitchen boasts an abundance of cabinets, center island, and stainless-steel appliances. Downstairs you will enjoy 3 bedrooms, a second family room, and full bathroom. Neutral interior paint colors, elevated front porch, and a peaceful low maintenance backyard all in a great location! Established neighborhood and conveniently located near 99 and I-5 freeways, shopping centers, and parks. Within the highly sought after Elk Grove Unified School District. It is a perfect place to call home!
Location
State CA
County Sacramento
Area 10758
Direction ---From Laguna Blvd turn north on Big Horn. Left on Ancestor Drive. Left at the first cross street onto Bungalow Way. Home is on the right. ---From Bruceville traveling north, turn right onto Big Horn Blvd. Right on Ancestor Drive. Left at the first cross street onto Bungalow Way. Home is on the right.
Rooms
Family Room Deck Attached
Master Bathroom Double Sinks, Tub w/Shower Over, Walk-In Closet
Master Bedroom Outside Access
Living Room Other
Dining Room Formal Room
Kitchen Pantry Cabinet, Island, Kitchen/Family Combo, Tile Counter
Interior
Heating Central, Fireplace(s), Natural Gas
Cooling Ceiling Fan(s), Central
Flooring Carpet, Tile, Wood
Fireplaces Number 1
Fireplaces Type Family Room, Wood Burning
Window Features Dual Pane Full,Window Coverings
Appliance Free Standing Gas Oven, Free Standing Gas Range, Dishwasher, Disposal, Microwave
Laundry Cabinets, Inside Room
Exterior
Exterior Feature Balcony
Parking Features Attached, Garage Door Opener, Garage Facing Front
Garage Spaces 2.0
Fence Back Yard, Wood
Utilities Available Cable Available, Public, Internet Available, Natural Gas Connected
Roof Type Tile
Topography Level
Street Surface Paved
Porch Front Porch, Back Porch, Uncovered Deck, Covered Patio
Private Pool No
Building
Lot Description Auto Sprinkler Front, Shape Regular, Street Lights, Landscape Back, Landscape Front, Low Maintenance
Story 2
Foundation Concrete, Raised
Sewer In & Connected, Public Sewer
Water Public
Architectural Style Contemporary
Level or Stories MultiSplit
Schools
Elementary Schools Elk Grove Unified
Middle Schools Elk Grove Unified
High Schools Elk Grove Unified
School District Sacramento
Others
Senior Community No
Tax ID 116-1150-014-0000
Special Listing Condition None
Pets Allowed Yes
Read Less
Want to know what your home might be worth? Contact us for a FREE valuation!

Our team is ready to help you sell your home for the highest possible price ASAP

Bought with Portfolio Real Estate





