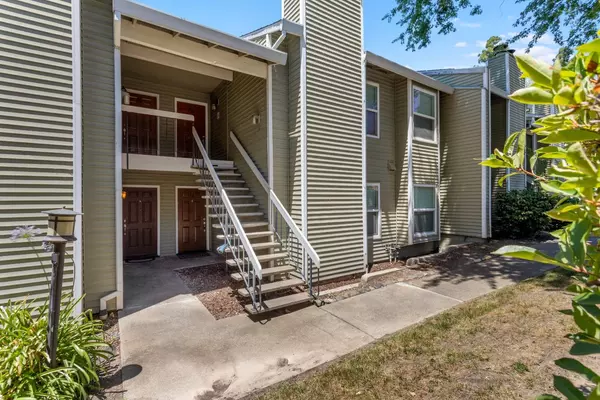$240,000
$250,000
4.0%For more information regarding the value of a property, please contact us for a free consultation.
7110 Stella LN #11 Carmichael, CA 95608
2 Beds
2 Baths
1,000 SqFt
Key Details
Sold Price $240,000
Property Type Condo
Sub Type Condominium
Listing Status Sold
Purchase Type For Sale
Square Footage 1,000 sqft
Price per Sqft $240
MLS Listing ID 224075437
Sold Date 10/07/24
Bedrooms 2
Full Baths 2
HOA Fees $591/mo
HOA Y/N Yes
Originating Board MLS Metrolist
Year Built 2006
Lot Size 4,356 Sqft
Acres 0.1
Property Description
Have you been looking for a lower level 2 bedroom 2 bath condo that is move in ready? The Hampton's at River Heights is the answer!FHA spot approved. Located in the heart of Carmichael this beautifully updated home features, high end laminate flooring throughout, Granite countertops and pristine kitchen, Crown molding, designer paint, updated bathrooms, inside laundry, walk in closet in Primary bedroom and outside patio. Enjoy yourselves in the well maintained community, complete with a sparkling pool, spa and recreational area. Centrally located to with easy access to great dining, shopping and more! Pride of ownership shows in this gently used and well maintained home!
Location
State CA
County Sacramento
Area 10608
Direction Fair Oaks Blvd to Hollister to home located in first building on right. Home is on bottom floor end unit.
Rooms
Master Bathroom Shower Stall(s), Walk-In Closet
Master Bedroom Outside Access
Living Room Great Room
Dining Room Dining/Living Combo
Kitchen Granite Counter
Interior
Heating Central, Fireplace(s)
Cooling Ceiling Fan(s), Central
Flooring Laminate, Tile
Fireplaces Number 1
Fireplaces Type Living Room, Stone
Window Features Dual Pane Full
Appliance Built-In Electric Range, Dishwasher, Disposal
Laundry Laundry Closet, Inside Area
Exterior
Parking Features Covered, Guest Parking Available
Carport Spaces 1
Fence Back Yard
Pool Built-In, Common Facility, Pool House, Fenced, Gunite Construction
Utilities Available Public
Amenities Available Pool, Spa/Hot Tub
Roof Type Composition
Topography Lot Sloped,Trees Few
Street Surface Chip And Seal
Porch Covered Patio
Private Pool Yes
Building
Lot Description Auto Sprinkler Front, Corner, Curb(s)
Story 1
Unit Location Close to Clubhouse,End Unit,Ground Floor,Lower Level
Foundation Slab
Sewer Sewer Connected & Paid, Public Sewer
Water Public
Level or Stories One
Schools
Elementary Schools San Juan Unified
Middle Schools San Juan Unified
High Schools San Juan Unified
School District Sacramento
Others
HOA Fee Include MaintenanceExterior, Sewer, Trash, Pool
Senior Community No
Restrictions Exterior Alterations,Guests,Parking
Tax ID 247-0271-052-0011
Special Listing Condition None
Pets Allowed Yes, Number Limit
Read Less
Want to know what your home might be worth? Contact us for a FREE valuation!

Our team is ready to help you sell your home for the highest possible price ASAP

Bought with eXp Realty of California Inc





