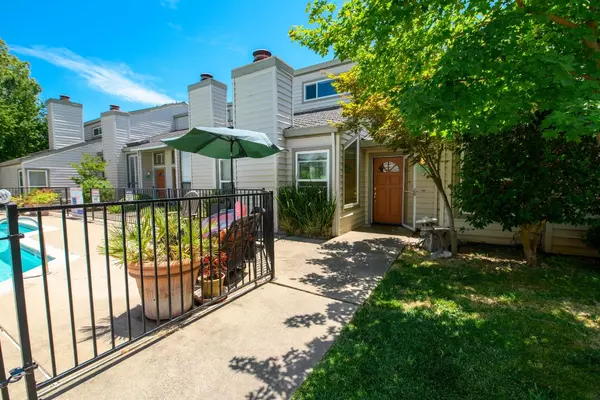$295,000
$301,500
2.2%For more information regarding the value of a property, please contact us for a free consultation.
1604 Hood RD #D Sacramento, CA 95825
2 Beds
2 Baths
1,499 SqFt
Key Details
Sold Price $295,000
Property Type Condo
Sub Type Condominium
Listing Status Sold
Purchase Type For Sale
Square Footage 1,499 sqft
Price per Sqft $196
MLS Listing ID 224088343
Sold Date 10/07/24
Bedrooms 2
Full Baths 2
HOA Fees $425/mo
HOA Y/N Yes
Originating Board MLS Metrolist
Year Built 1981
Property Description
Welcome to your ideal urban oasis in the heart of Arden Arcade! This beautifully appointed condo boasts not one, but two spacious master bedrooms with jack & jill spacious ensuite bathroom, offering unparalleled comfort and privacy. With a thoughtfully designed layout, this residence provides ample space for both relaxation and entertaining. Nestled within a desirable community, this condo features modern amenities and stylish finishes throughout. One of the highlights of this property is it's two-car garage, providing convenient parking and additional storage space, a rare find in condominium living. Conveniently located in the vibrant Arden-Arcade area, you'll enjoy easy access to shopping, dining, entertainment, ensuring that everything you need is just moments away. Don't miss the opportunity to make this your new home-sweet-home. Schedule a showing today and experience the epitome of comfortable and convenient living!
Location
State CA
County Sacramento
Area 10825
Direction From South: Exit on I80, exit 9A to Exposition Blvd, then Arden way, then right onto Hood Rd.
Rooms
Master Bathroom Shower Stall(s), Double Sinks, Fiberglass, Soaking Tub, Tile
Living Room Cathedral/Vaulted
Dining Room Dining Bar, Dining/Living Combo
Kitchen Granite Counter
Interior
Interior Features Cathedral Ceiling
Heating Central, Fireplace Insert, Fireplace(s)
Cooling Ceiling Fan(s), Central
Flooring Carpet, Vinyl, Wood
Fireplaces Number 1
Fireplaces Type Living Room
Appliance Built-In Electric Oven, Free Standing Refrigerator, Compactor, Ice Maker, Dishwasher, Disposal, Plumbed For Ice Maker
Laundry In Garage
Exterior
Exterior Feature Entry Gate
Garage Attached, Garage Door Opener, Garage Facing Rear
Garage Spaces 2.0
Fence Metal
Pool Built-In, Common Facility, Fenced
Utilities Available Cable Available, Dish Antenna, Public, Electric, Internet Available, Natural Gas Available
Amenities Available See Remarks
View City
Roof Type Shingle,Composition
Topography Level
Street Surface Asphalt
Private Pool Yes
Building
Lot Description Auto Sprinkler Front, Gated Community, Storm Drain, Street Lights, Landscape Back, Landscape Front, Low Maintenance
Story 2
Unit Location Ground Floor
Foundation Slab
Sewer Public Sewer
Water Public
Architectural Style Contemporary
Level or Stories Two
Schools
Elementary Schools Sacramento Unified
Middle Schools Sacramento Unified
High Schools Sacramento Unified
School District Sacramento
Others
HOA Fee Include MaintenanceExterior, MaintenanceGrounds, Pool
Senior Community No
Tax ID 285-0022-029-0011
Special Listing Condition None
Pets Description Yes, Service Animals OK
Read Less
Want to know what your home might be worth? Contact us for a FREE valuation!

Our team is ready to help you sell your home for the highest possible price ASAP

Bought with Lyon RE Sierra Oaks






