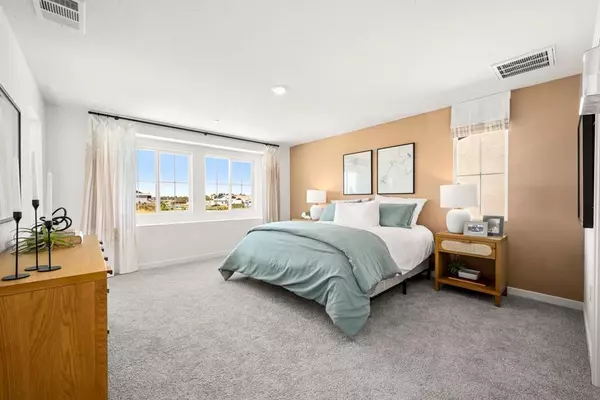$539,990
$539,990
For more information regarding the value of a property, please contact us for a free consultation.
7836 Forestdale WAY Elk Grove, CA 95758
3 Beds
3 Baths
1,567 SqFt
Key Details
Sold Price $539,990
Property Type Single Family Home
Sub Type Single Family Residence
Listing Status Sold
Purchase Type For Sale
Square Footage 1,567 sqft
Price per Sqft $344
MLS Listing ID 224086393
Sold Date 09/29/24
Bedrooms 3
Full Baths 2
HOA Y/N No
Originating Board MLS Metrolist
Year Built 2024
Lot Size 3,516 Sqft
Acres 0.0807
Property Description
Discover the ideal blend of comfort and functionality in our 1,567 sq. ft., two-story home, featuring 3 bedrooms and 2.5 bathrooms. Enjoy the convenience of a downstairs powder room, perfect for guests, and an upstairs laundry room for added ease. Relish in the spacious walk-in closet with built-in shelving and unwind on the covered porch. Experience modern living with Whirlpool stainless steel appliances, elegant granite countertops matching the kitchen, and stylish standard overlay shaker cabinets in white. With smart home automation, including a control panel and doorbell, and efficient Deako switches throughout, this home offers contemporary luxury designed to enhance your lifestyle. PLEASE NOTE PHOTOS ARE OF THE MODEL OF THE SAME FLOOR PLAN.
Location
State CA
County Sacramento
Area 10758
Direction Sheldon Rd., South on Lewis Stein, West on Dracut Dr.
Rooms
Living Room Great Room
Dining Room Dining/Family Combo
Kitchen Pantry Closet, Quartz Counter, Kitchen/Family Combo
Interior
Heating Central, Electric
Cooling Central
Flooring Carpet, Laminate
Laundry Upper Floor, Inside Room
Exterior
Parking Features Attached, Garage Facing Front
Garage Spaces 2.0
Utilities Available Public, Solar, Electric, See Remarks
Roof Type Cement
Private Pool No
Building
Lot Description Auto Sprinkler Rear, Curb(s)/Gutter(s), Shape Regular, Landscape Front
Story 2
Foundation Slab
Sewer In & Connected
Water Public
Level or Stories Two
Schools
Elementary Schools Elk Grove Unified
Middle Schools Elk Grove Unified
High Schools Elk Grove Unified
School District Sacramento
Others
Senior Community No
Tax ID 116-1660-016-0000
Special Listing Condition None
Read Less
Want to know what your home might be worth? Contact us for a FREE valuation!

Our team is ready to help you sell your home for the highest possible price ASAP

Bought with Goodview Financial & Real Estate





