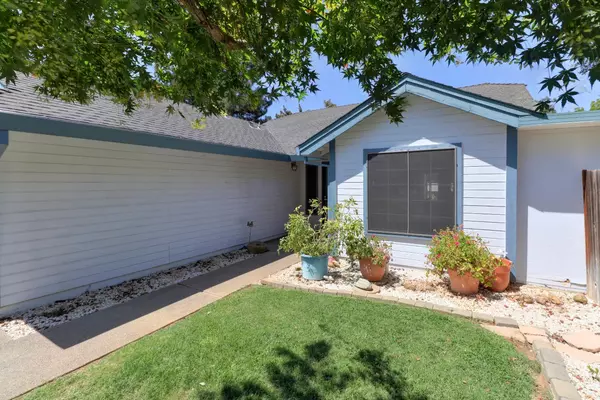$570,000
$575,000
0.9%For more information regarding the value of a property, please contact us for a free consultation.
3138 Joellen CT Carmichael, CA 95608
3 Beds
2 Baths
1,544 SqFt
Key Details
Sold Price $570,000
Property Type Single Family Home
Sub Type Single Family Residence
Listing Status Sold
Purchase Type For Sale
Square Footage 1,544 sqft
Price per Sqft $369
MLS Listing ID 224083137
Sold Date 09/22/24
Bedrooms 3
Full Baths 2
HOA Y/N No
Originating Board MLS Metrolist
Year Built 1989
Lot Size 6,970 Sqft
Acres 0.16
Property Description
This lovely home is tucked away at the end of a quiet cul-de-sac surrounded by other nice homes. It has been well cared for and maintained by one owner for the past 30+ years. It has vaulted ceilings in the Living Room/Dining Room and an open floor plan with the kitchen. The kitchen has a pantry closet & an eating area. There is an additional sun-room off the kitchen with many possible uses. The Primary bedroom has vaulted ceilings, a walk in closet, and two double closets! There is a gated space for an RV or boat. The backyard has a very nice, private patio area and in ground pool as well as a storage shed for bikes etc. The double car garage is lined with storage cabinets.Just a short distance to shopping, Carmichael Park, and retaraunts, Don't wait on this one...you will love this home!
Location
State CA
County Sacramento
Area 10608
Direction Either Fair Oaks Blvd or Walnut Ave to Robertson to Joellen Ct. Home located at the end of the cul-de-sac.
Rooms
Family Room Other
Master Bathroom Shower Stall(s), Double Sinks, Tile
Master Bedroom Closet, Ground Floor, Walk-In Closet
Living Room Cathedral/Vaulted, Great Room
Dining Room Dining/Living Combo
Kitchen Breakfast Area, Ceramic Counter, Pantry Closet
Interior
Interior Features Cathedral Ceiling
Heating Central, Fireplace(s), Natural Gas
Cooling Ceiling Fan(s), Central, Window Unit(s)
Flooring Carpet, Linoleum, Tile
Fireplaces Number 1
Fireplaces Type Brick, Living Room, Gas Piped
Appliance Free Standing Gas Range, Free Standing Refrigerator, Gas Plumbed, Gas Water Heater, Dishwasher, Microwave, Plumbed For Ice Maker
Laundry Cabinets, Ground Floor, Inside Room
Exterior
Exterior Feature Entry Gate
Parking Features RV Storage, Garage Facing Front, Uncovered Parking Space
Garage Spaces 2.0
Fence Back Yard, Metal, Wood, Front Yard
Pool Built-In, Liner
Utilities Available Cable Available, Electric, Underground Utilities, Natural Gas Connected
View Other
Roof Type Composition
Topography Level
Porch Uncovered Patio
Private Pool Yes
Building
Lot Description Auto Sprinkler F&R, Cul-De-Sac, Curb(s)/Gutter(s), Street Lights
Story 1
Foundation Slab
Sewer In & Connected
Water Meter on Site
Schools
Elementary Schools San Juan Unified
Middle Schools San Juan Unified
High Schools San Juan Unified
School District Sacramento
Others
Senior Community No
Tax ID 272-0070-081-0000
Special Listing Condition Successor Trustee Sale
Pets Allowed Yes
Read Less
Want to know what your home might be worth? Contact us for a FREE valuation!

Our team is ready to help you sell your home for the highest possible price ASAP

Bought with Bill Davidson, Broker





