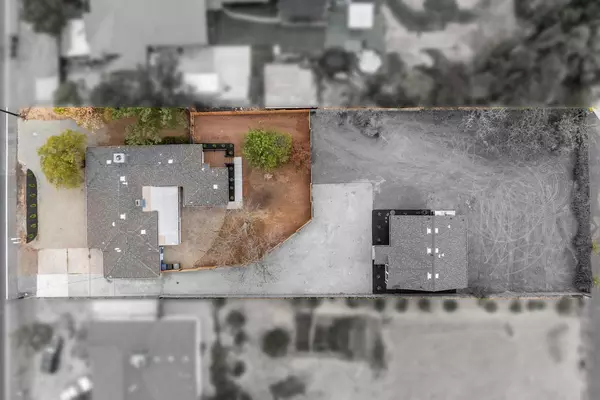$825,000
$815,000
1.2%For more information regarding the value of a property, please contact us for a free consultation.
3635 Walnut AVE Carmichael, CA 95608
5 Beds
4 Baths
2,086 SqFt
Key Details
Sold Price $825,000
Property Type Multi-Family
Sub Type 2 Houses on Lot
Listing Status Sold
Purchase Type For Sale
Square Footage 2,086 sqft
Price per Sqft $395
MLS Listing ID 224089704
Sold Date 09/16/24
Bedrooms 5
Full Baths 4
HOA Y/N No
Originating Board MLS Metrolist
Year Built 1960
Lot Size 0.430 Acres
Acres 0.43
Property Description
Welcome to this unique Carmichael property featuring two homes on a 0.43 acre lot separated by a brand new wood fence, with amazing possibilities for a large family, accommodating in-laws, guests or perfect option to generate income! The main house(3631 Walnut Ave) offers 3 beds, 2 baths,1339 sqft, 1 car garage and a possible RV access. It was tastefully remodeled with brand new kitchen cabinets and quartz counters, new vinyl plank floors, fresh interior and exterior paint, new doors, new windows, new roof ,remodeled bathrooms, new lights, new fence, new water heater, new appliances including fridge, washer, dryer, etc. The second residence is a band new build completed in August 2024, it features 2 beds, 2 baths ,747 sqft with its own driveway and separate fenced yard. It has its own electric meter, includes all kitchen appliances with fridge, washer and dryer. As you step outside, you'll be greeted by the large yard, providing plenty of space for all your outdoor activities, vehicles and toys. Whether you're seeking a multi-generational living solution, an investment opportunity, or simply a place to call home, this property offers the perfect blend and potential. Note: the same property information will be listed on the residential income property on MLS.
Location
State CA
County Sacramento
Area 10608
Direction Exit 14A toward Watt Ave, Turn left onto Auburn Blvd, Turn right onto Watt Ave, Turn left onto Whitney Ave
Rooms
Master Bathroom Shower Stall(s), Tile
Master Bedroom Closet
Living Room Other
Dining Room Other
Kitchen Quartz Counter
Interior
Heating Central, Fireplace(s)
Cooling Central
Flooring Tile, Vinyl
Fireplaces Number 1
Fireplaces Type Living Room
Window Features Dual Pane Full
Appliance Free Standing Refrigerator, Dishwasher, Disposal, Microwave, Free Standing Electric Range
Laundry In Garage
Exterior
Parking Features Attached, RV Possible
Garage Spaces 1.0
Fence Wood
Utilities Available Public
Roof Type Shingle
Private Pool No
Building
Lot Description Other
Story 1
Foundation Raised
Sewer In & Connected
Water Meter on Site
Schools
Elementary Schools San Juan Unified
Middle Schools San Juan Unified
High Schools San Juan Unified
School District Sacramento
Others
Senior Community No
Tax ID 256-0102-009-0000
Special Listing Condition None
Read Less
Want to know what your home might be worth? Contact us for a FREE valuation!

Our team is ready to help you sell your home for the highest possible price ASAP

Bought with Coldwell Banker Kappel Gateway Realty





