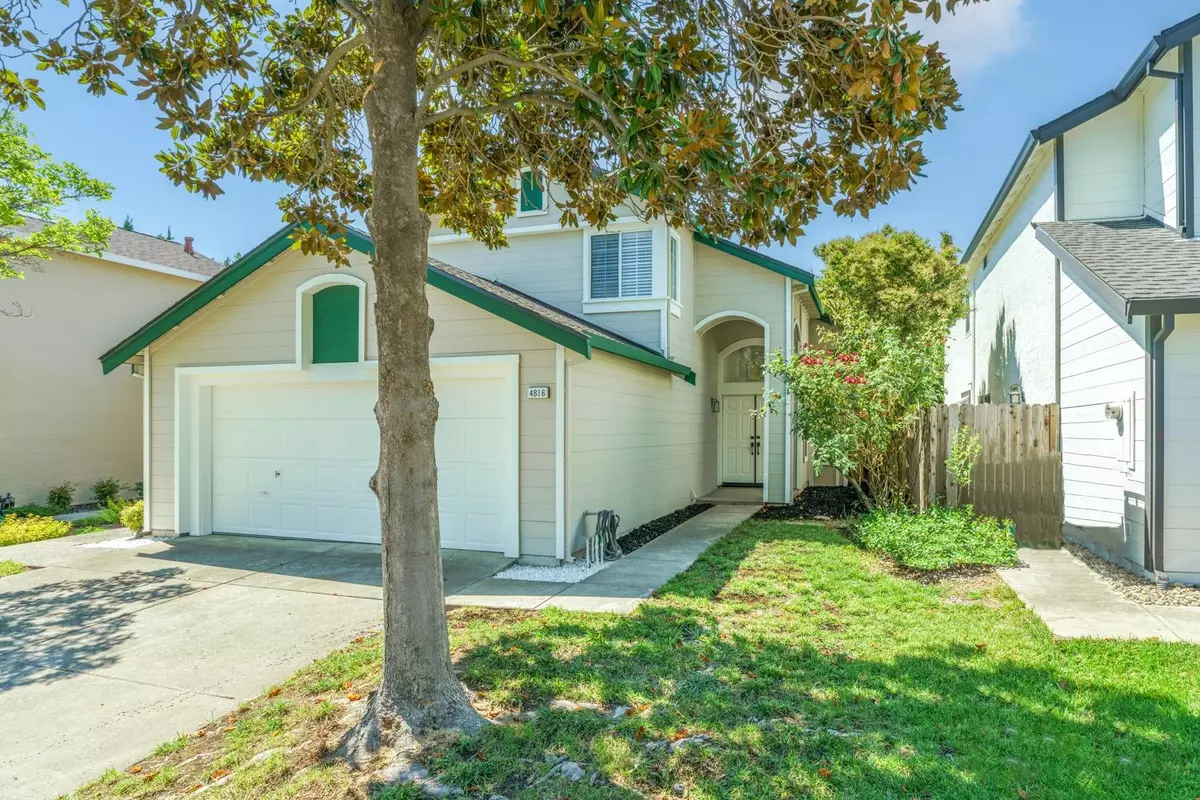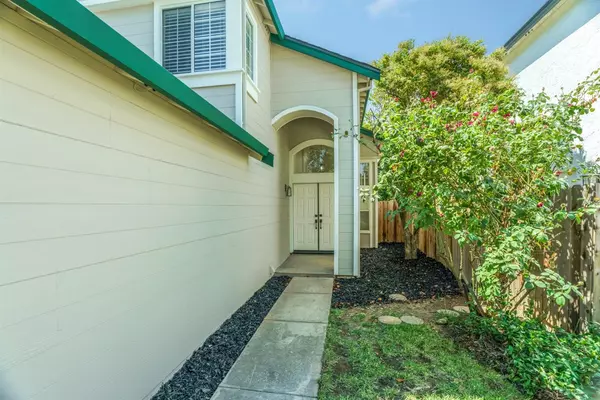$575,000
$579,000
0.7%For more information regarding the value of a property, please contact us for a free consultation.
4816 Careo DR Antelope, CA 95843
4 Beds
3 Baths
1,881 SqFt
Key Details
Sold Price $575,000
Property Type Single Family Home
Sub Type Single Family Residence
Listing Status Sold
Purchase Type For Sale
Square Footage 1,881 sqft
Price per Sqft $305
Subdivision Brentwood
MLS Listing ID 224074262
Sold Date 09/15/24
Bedrooms 4
Full Baths 3
HOA Y/N No
Originating Board MLS Metrolist
Year Built 1991
Lot Size 3,999 Sqft
Acres 0.0918
Property Description
Nestled in a desirable neighborhood, this impressive home offers an abundance of space with its 4 bedrooms and 3 bathrooms. The property spans 1,881 square feet and includes a 2-car garage for your convenience. The house has been meticulously updated, featuring a brand new roof, fresh paint, and new flooring throughout. The modern kitchen is equipped with new stainless steel appliances, making it a chef's delight. A unique double-sided fireplace adds warmth and charm to both the family room and the living room, providing a cozy atmosphere. The bathrooms have also been tastefully updated, ensuring a contemporary and comfortable living experience. Additionally, this home is ideally situated close to shopping centers and offers easy access to the freeway, making commuting a breeze. This residence combines modern updates with practical amenities in a prime location, making it a perfect choice for any family.
Location
State CA
County Sacramento
Area 10843
Direction I80 to Greenback, left on Elkhorn, right on Don Julio Blvd and left N Loop Blvd right Careo Dr.
Rooms
Master Bathroom Shower Stall(s), Tub
Master Bedroom Walk-In Closet
Living Room Cathedral/Vaulted
Dining Room Formal Area
Kitchen Ceramic Counter
Interior
Heating Central
Cooling Central
Flooring Carpet, Laminate
Fireplaces Number 1
Fireplaces Type Living Room, Double Sided
Appliance Free Standing Gas Range, Dishwasher, Disposal
Laundry In Garage
Exterior
Garage Attached
Garage Spaces 2.0
Utilities Available See Remarks
Roof Type Composition
Topography Level
Private Pool No
Building
Lot Description See Remarks
Story 2
Foundation Slab
Sewer In & Connected, Public Sewer
Water Public
Architectural Style Ranch
Schools
Elementary Schools Dry Creek Joint
Middle Schools Dry Creek Joint
High Schools Center Joint Unified
School District Sacramento
Others
Senior Community No
Tax ID 203-1310-002-0000
Special Listing Condition None
Pets Description Yes
Read Less
Want to know what your home might be worth? Contact us for a FREE valuation!

Our team is ready to help you sell your home for the highest possible price ASAP

Bought with Century 21 Select Real Estate






