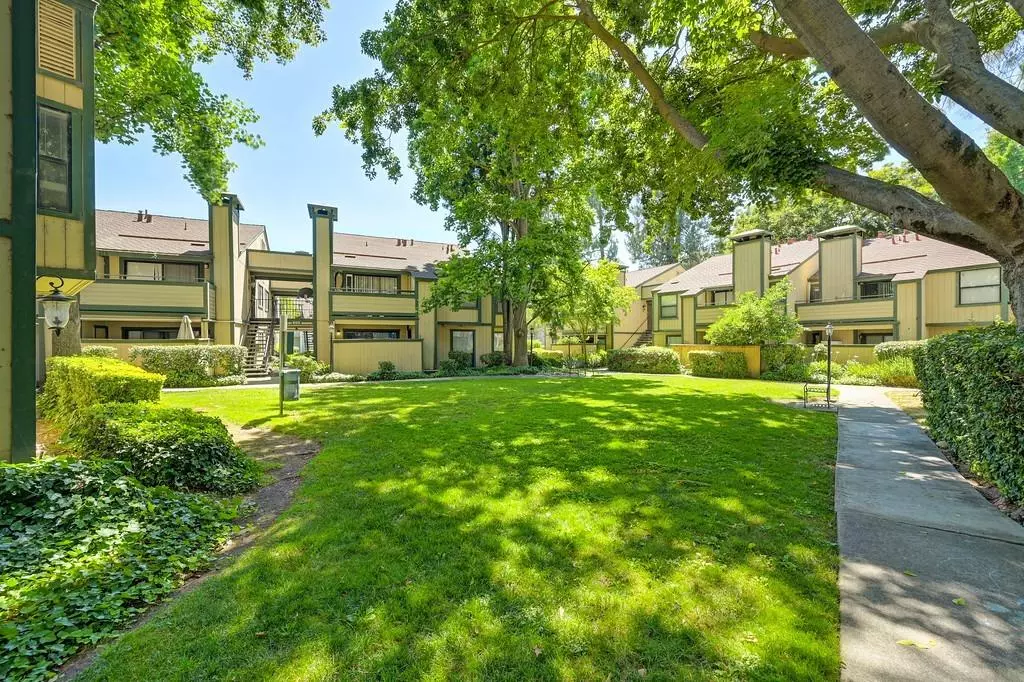$290,000
$299,000
3.0%For more information regarding the value of a property, please contact us for a free consultation.
550 Del Verde CIR #4 Sacramento, CA 95833
2 Beds
1 Bath
956 SqFt
Key Details
Sold Price $290,000
Property Type Condo
Sub Type Condominium
Listing Status Sold
Purchase Type For Sale
Square Footage 956 sqft
Price per Sqft $303
MLS Listing ID 224063415
Sold Date 09/11/24
Bedrooms 2
Full Baths 1
HOA Fees $432/mo
HOA Y/N Yes
Originating Board MLS Metrolist
Year Built 1983
Property Description
Recent extensive updating and remodeling. All new white cabinets, quartz counters, LED lighting, stainless steel appliances and premium grade laminate flooring throughout. New bathroom tub, sinks and cabinets, truly turn key and move in condition. Quiet location in the complex, easy freeway access and close to downtown Sacramento
Location
State CA
County Sacramento
Area 10833
Direction From 80 and Truxel, go south on Truxel, then right on San Juan to the front gate. Once inside the gate, go left through the parking area and around to the right. Park in one of the uncovered spaces, look for building 550, upstairs unit
Rooms
Family Room Great Room
Master Bathroom Double Sinks, Stone, Tub w/Shower Over, Quartz
Master Bedroom Closet, Ground Floor
Living Room Great Room
Dining Room Dining Bar, Dining/Family Combo
Kitchen Breakfast Area, Quartz Counter, Island w/Sink
Interior
Heating Central, Electric
Cooling Central
Flooring Laminate
Fireplaces Number 1
Fireplaces Type Family Room, Wood Burning
Window Features Dual Pane Full
Appliance Dishwasher, Disposal, Microwave, Plumbed For Ice Maker, Free Standing Electric Oven
Laundry Electric, Washer/Dryer Stacked Included, Inside Room
Exterior
Exterior Feature Balcony
Garage Assigned, Covered
Carport Spaces 1
Fence None
Pool Built-In, Pool/Spa Combo, Fenced, Gunite Construction
Utilities Available Cable Available, Dish Antenna, Public, Electric, Internet Available
Amenities Available Barbeque, Pool, Clubhouse, Greenbelt
View Garden/Greenbelt
Roof Type Composition
Topography Level
Street Surface Paved
Porch Front Porch, Covered Patio
Private Pool Yes
Building
Lot Description Close to Clubhouse, Gated Community, Landscape Misc
Story 1
Unit Location Close to Clubhouse,Upper Level
Foundation Concrete, Raised
Sewer In & Connected
Water Public
Architectural Style Contemporary, Traditional
Level or Stories One
Schools
Elementary Schools Natomas Unified
Middle Schools Natomas Unified
High Schools Natomas Unified
School District Sacramento
Others
HOA Fee Include MaintenanceGrounds, Pool
Senior Community No
Restrictions Exterior Alterations,Parking
Tax ID 225-0900-007-0004
Special Listing Condition None
Pets Description Yes
Read Less
Want to know what your home might be worth? Contact us for a FREE valuation!

Our team is ready to help you sell your home for the highest possible price ASAP

Bought with eXp Realty of California Inc.






