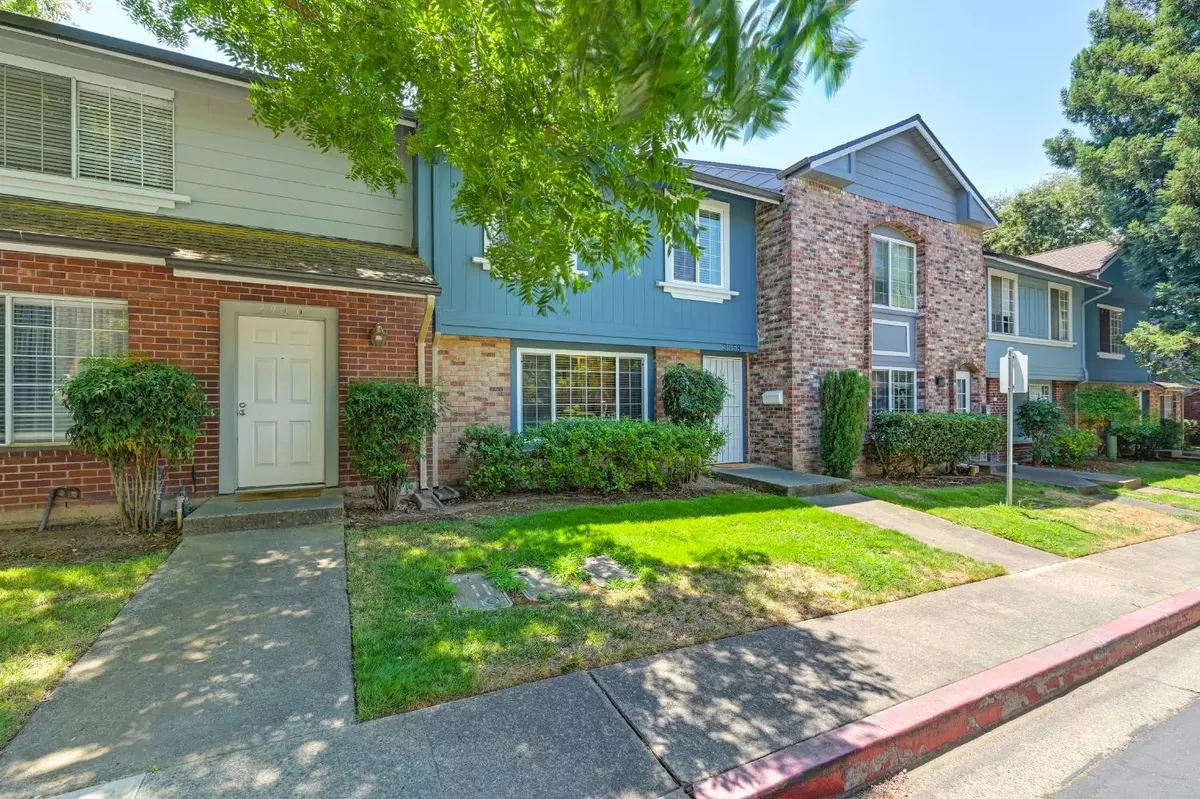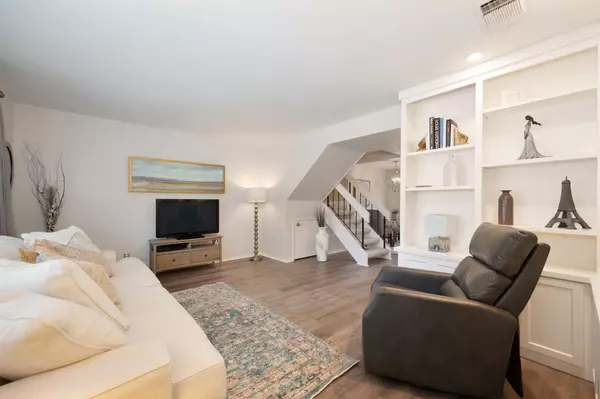$381,000
$375,000
1.6%For more information regarding the value of a property, please contact us for a free consultation.
3958 Oak Villa CIR Carmichael, CA 95608
3 Beds
2 Baths
1,323 SqFt
Key Details
Sold Price $381,000
Property Type Townhouse
Sub Type Townhouse
Listing Status Sold
Purchase Type For Sale
Square Footage 1,323 sqft
Price per Sqft $287
Subdivision Oak Knoll Townhomes 01
MLS Listing ID 224080072
Sold Date 08/27/24
Bedrooms 3
Full Baths 1
HOA Fees $280/mo
HOA Y/N Yes
Originating Board MLS Metrolist
Year Built 1978
Lot Size 1,381 Sqft
Acres 0.0317
Property Description
Beautifully Updated 3 Bedroom 1.5 Bath Carmichael Townhome. The Contemporary Kitchen boasts a Tile Backsplash, Quartz Counter Tops, Stainless-steel Appliances, and added Pantry Closet. Both Bathrooms have undergone Recent Renovations and feature Modern Finishes and Fixtures for a Spa- like Retreat. The home also boasts Abundant Natural Light, Gleaming Vinyl Plank Flooring, Newer Paint, Custom Built-ins, Modern Lighting, Tankless Hot Water Heater, Dual Pane Windows, Two Covered Parking Spaces, a Convenient Downstairs Half Bath, Dedicated Laundry Space, and Spacious Living and Dining Areas. Every detail speaks of Comfort and Quality. Step outside to your Private Patio, perfect for enjoying the outdoors. The Oak Knoll community offers additional amenities including a Pool and Playground, with Reasonable HOA Fees covering essentials. Positioned for utmost convenience, this Townhome is a Hidden Gem Near Schools and Shopping, promising Exceptional Value in a Tranquil Setting.
Location
State CA
County Sacramento
Area 10608
Direction Walnut Ave to East on Gibbons Drive, Left on Oak Knoll, Cross street Gibbons and Oak Knoll
Rooms
Master Bathroom Closet, Shower Stall(s), Tile, Tub, Walk-In Closet, Quartz
Master Bedroom Walk-In Closet
Living Room Other
Dining Room Dining Bar, Space in Kitchen
Kitchen Breakfast Area, Pantry Closet, Quartz Counter
Interior
Interior Features Storage Area(s)
Heating Central, Gas
Cooling Central
Flooring Carpet, Laminate, Tile
Window Features Dual Pane Full
Appliance Free Standing Refrigerator, Gas Plumbed, Gas Water Heater, Dishwasher, Disposal, Microwave, Tankless Water Heater, Free Standing Electric Oven, Wine Refrigerator
Laundry Laundry Closet, Electric
Exterior
Exterior Feature Uncovered Courtyard, Entry Gate
Parking Features No Garage, Assigned, Covered
Carport Spaces 2
Fence Back Yard, Wood
Pool Common Facility
Utilities Available Cable Available, Public, Internet Available, Natural Gas Connected
Amenities Available Playground, Pool, Greenbelt
Roof Type Composition
Topography Level
Street Surface Paved
Porch Back Porch, Uncovered Patio
Private Pool Yes
Building
Lot Description Auto Sprinkler Front, Curb(s)/Gutter(s), Shape Regular, Street Lights, Low Maintenance
Story 2
Foundation Concrete, Slab
Sewer In & Connected, Public Sewer
Water Meter on Site, Water District, Public
Architectural Style Contemporary
Schools
Elementary Schools San Juan Unified
Middle Schools San Juan Unified
High Schools San Juan Unified
School District Sacramento
Others
HOA Fee Include MaintenanceExterior, MaintenanceGrounds, Sewer, Trash, Pool
Senior Community No
Tax ID 258-0330-010-0000
Special Listing Condition None
Pets Allowed Yes
Read Less
Want to know what your home might be worth? Contact us for a FREE valuation!

Our team is ready to help you sell your home for the highest possible price ASAP

Bought with Lyon RE Downtown





