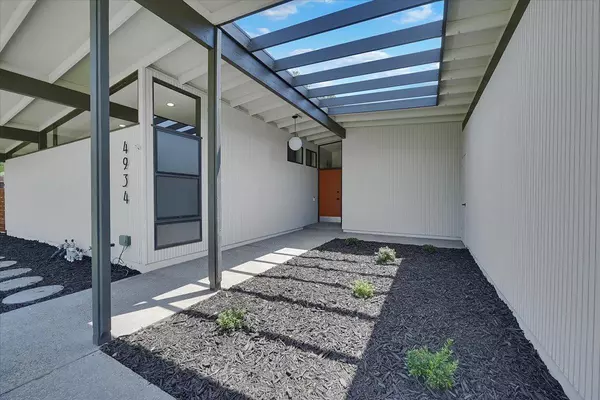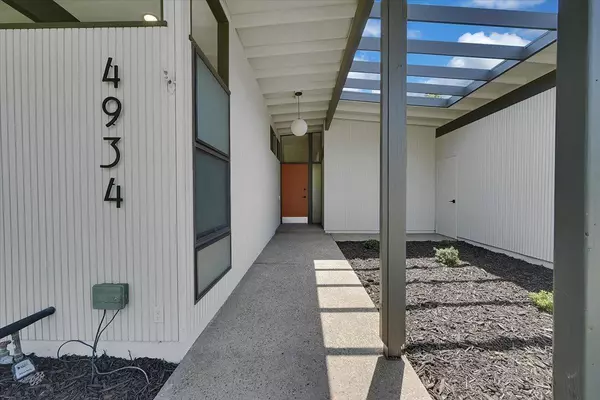$765,000
$774,900
1.3%For more information regarding the value of a property, please contact us for a free consultation.
4934 Oak Leaf AVE Carmichael, CA 95608
3 Beds
2 Baths
1,725 SqFt
Key Details
Sold Price $765,000
Property Type Single Family Home
Sub Type Single Family Residence
Listing Status Sold
Purchase Type For Sale
Square Footage 1,725 sqft
Price per Sqft $443
MLS Listing ID 224082305
Sold Date 08/19/24
Bedrooms 3
Full Baths 2
HOA Y/N No
Originating Board MLS Metrolist
Year Built 1973
Lot Size 0.300 Acres
Acres 0.3
Property Description
Welcome to a quintessential Mid-Century Modern home built by the renowned Streng Brothers, where timeless design meets modern luxury. This exceptional residence exemplifies the iconic style of the 1970s with a modern update with seamlessly blending clean lines, functional form, and an open, airy atmosphere. Architectural characteristics include large windows, open spaces, exposed beams and a harmonious integration with the surrounding natural landscape. Fully renovated interior and exterior includes gourmet kitchen with stainless steel appliances, luxurious bathrooms and generously sized bedrooms. Embrace the California lifestyle with a beautifully landscaped backyard that ingrates with the interior living areas that reflects the Streng Brothers signature approach to indoor-outdoor living
Location
State CA
County Sacramento
Area 10608
Direction From Watt ave. go South to El Camino Ave, turn left, turn right on Walnut Ave, right onto Oak Leaf Ave.
Rooms
Master Bathroom Shower Stall(s), Tile, Window
Master Bedroom Walk-In Closet, Outside Access
Living Room Open Beam Ceiling, Other
Dining Room Dining/Living Combo
Kitchen Pantry Closet, Quartz Counter, Island
Interior
Heating Central, Fireplace(s)
Cooling Central
Flooring Wood
Fireplaces Number 1
Fireplaces Type Brick, Wood Burning
Appliance Free Standing Refrigerator, Dishwasher, Disposal, Microwave, Free Standing Electric Range, Other
Laundry Cabinets, Electric, Inside Room
Exterior
Parking Features Attached, RV Access, Covered
Garage Spaces 2.0
Fence Back Yard
Utilities Available Public
Roof Type Rock,Other
Porch Covered Patio
Private Pool No
Building
Lot Description Auto Sprinkler F&R, Other
Story 1
Foundation Slab
Sewer In & Connected
Water Public
Architectural Style Mid-Century, See Remarks
Schools
Elementary Schools San Juan Unified
Middle Schools San Juan Unified
High Schools San Juan Unified
School District Sacramento
Others
Senior Community No
Tax ID 282-0213-006-0000
Special Listing Condition None
Read Less
Want to know what your home might be worth? Contact us for a FREE valuation!

Our team is ready to help you sell your home for the highest possible price ASAP

Bought with Mod Real Estate





