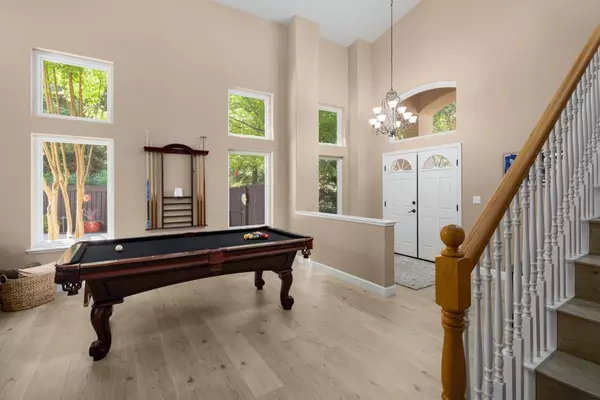$815,000
$799,888
1.9%For more information regarding the value of a property, please contact us for a free consultation.
3117 Sceptre DR Rocklin, CA 95765
4 Beds
3 Baths
2,366 SqFt
Key Details
Sold Price $815,000
Property Type Single Family Home
Sub Type Single Family Residence
Listing Status Sold
Purchase Type For Sale
Square Footage 2,366 sqft
Price per Sqft $344
MLS Listing ID 224078242
Sold Date 08/13/24
Bedrooms 4
Full Baths 3
HOA Y/N No
Originating Board MLS Metrolist
Year Built 1996
Lot Size 8,089 Sqft
Acres 0.1857
Property Description
Escape to the Extraordinary! Meticulously cared for by the original owners and nestled in the heart of a highly sought after Rocklin community, this home seamlessly merges contemporary style with classic comfort. Upon entering, experience a welcoming atmosphere accentuated by soaring cathedral ceilings in the entry and living/dining area, thoughtful design touches, and ultra-luxury vinyl plank flooring throughout. The upgraded kitchen is a chef's delight, featuring an island and modern amenities. The open floorplan seamlessly integrates indoor and outdoor living, making it perfect for entertaining. The private backyard is an entertainer's dream, complete with a built-in pool, ample seating areas, including a covered seating area, and a separate entertainment space with a built-in BBQ and pergola. A soothing fountain enhances the relaxing ambiance. Car enthusiasts will appreciate the dream 4-car garage with epoxy flooring, cabinets, and a workbench. Located close to top-rated Rocklin schools, dining, golf, recreation, and shopping, this home offers an unparalleled lifestyle.
Location
State CA
County Placer
Area 12765
Direction Hwy 65 to Pleasant Grove East towards Rocklin; Pleasant Grove becomes Park Drive; cross over Stanford Ranch and turn RIGHT on Sceptre to Address on LEFT
Rooms
Family Room Great Room
Master Bathroom Shower Stall(s), Double Sinks, Tub, Walk-In Closet, Window
Living Room Cathedral/Vaulted
Dining Room Dining/Living Combo
Kitchen Breakfast Area, Pantry Cabinet, Granite Counter, Island, Kitchen/Family Combo
Interior
Interior Features Cathedral Ceiling
Heating Central, MultiZone
Cooling Ceiling Fan(s), Central, MultiZone
Flooring Other
Fireplaces Number 1
Fireplaces Type Family Room, Gas Starter
Window Features Dual Pane Full,Window Screens
Appliance Gas Cook Top, Dishwasher, Disposal, Microwave, Plumbed For Ice Maker
Laundry Cabinets, Chute, Sink, Ground Floor, Inside Room
Exterior
Exterior Feature BBQ Built-In
Garage Attached, Garage Facing Front
Garage Spaces 4.0
Fence Back Yard, Fenced, Wood
Pool Built-In, On Lot, Fenced, Gas Heat, Gunite Construction
Utilities Available Cable Available, Public, Internet Available
Roof Type Tile
Topography Level,Trees Many
Private Pool Yes
Building
Lot Description Auto Sprinkler F&R, Landscape Back, Landscape Front, Landscape Misc, Other
Story 2
Foundation Slab
Builder Name Trimark
Sewer In & Connected
Water Meter on Site, Public
Level or Stories Two
Schools
Elementary Schools Rocklin Unified
Middle Schools Rocklin Unified
High Schools Rocklin Unified
School District Placer
Others
Senior Community No
Tax ID 367-120-039-000
Special Listing Condition None
Read Less
Want to know what your home might be worth? Contact us for a FREE valuation!

Our team is ready to help you sell your home for the highest possible price ASAP

Bought with Keller Williams Realty






