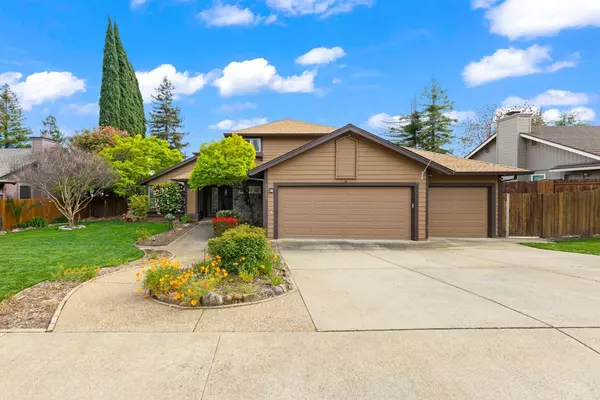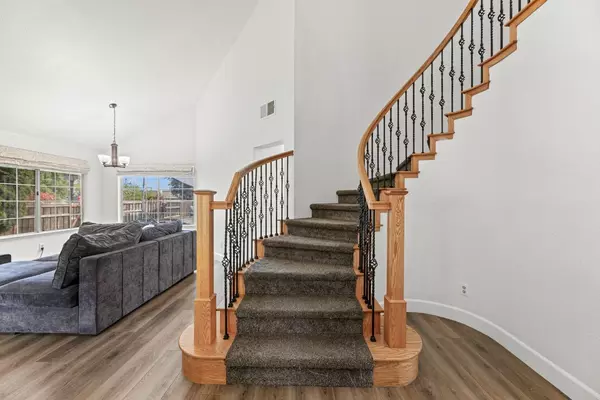$915,000
$899,999
1.7%For more information regarding the value of a property, please contact us for a free consultation.
12100 Peregrine WAY Auburn, CA 95603
4 Beds
3 Baths
2,450 SqFt
Key Details
Sold Price $915,000
Property Type Single Family Home
Sub Type Single Family Residence
Listing Status Sold
Purchase Type For Sale
Square Footage 2,450 sqft
Price per Sqft $373
Subdivision Falcons Point
MLS Listing ID 224029011
Sold Date 08/13/24
Bedrooms 4
Full Baths 3
HOA Y/N No
Originating Board MLS Metrolist
Year Built 1988
Lot Size 0.354 Acres
Acres 0.3544
Property Description
Beautiful remodeled home situated in the heart of the Auburn Foothills and located close to amenities and recreational areas. This gem has beautiful views of the American River Canyon and hiking trails. With high vaulted ceilings and spiral staircase showcasing black decorative posts and stained banister to welcome you into the entry way. The gourmet kitchen is equipped with mesmerizing quartz countertops, Omega cabinets with soft close drawers, high-end appliances + 6 burner stove w/ custom hood, double oven, 2 islands and hosts chef's prep sink. The master suite offers access to a stamped concrete patio with extended gable to offer shade and views. Beautiful LVP installed throughout the downstairs living area and remodeled bathrooms with Omega vanities and quartz countertops. The backyard boasts a lovely pool with LED color changing lights. The hot tub has concrete pad and custom wood decking. Large RV driveway with oversized double-door back gate and Tuff Shed for additional storage. Area big enough to build ADU. Garage is painted and epoxy-coated floors.Owned solar by NuSolar and 2011 New Carrier HVAC system. New windows with lifetime transferable warranty.
Location
State CA
County Placer
Area 12301
Direction Auburn Folsom Rd. to Maidu Rd.. Right on Burlin Rd.and left on Peregrine Way.
Rooms
Master Bathroom Shower Stall(s), Double Sinks, Soaking Tub
Master Bedroom Balcony, Closet, Walk-In Closet, Outside Access
Living Room Cathedral/Vaulted
Dining Room Formal Area
Kitchen Quartz Counter, Island w/Sink
Interior
Heating Central, Fireplace Insert, Solar Heating
Cooling Ceiling Fan(s), Central
Flooring Carpet, Simulated Wood, Tile
Equipment Audio/Video Prewired
Window Features Dual Pane Full
Appliance Built-In Gas Oven, Built-In Refrigerator, Hood Over Range, Dishwasher, Disposal, Microwave, Double Oven, Wine Refrigerator
Laundry Cabinets, Laundry Closet, Dryer Included, Sink, Washer Included
Exterior
Exterior Feature Balcony, Entry Gate
Parking Features Attached
Garage Spaces 3.0
Fence Back Yard, Fenced, Wood
Pool Built-In, Pool/Spa Combo
Utilities Available Cable Connected, Solar, Electric, Natural Gas Connected
Roof Type Composition
Topography Level
Street Surface Asphalt
Porch Covered Patio
Private Pool Yes
Building
Lot Description Auto Sprinkler F&R
Story 2
Foundation Slab
Sewer Sewer Connected, Public Sewer
Water Public
Level or Stories Two
Schools
Elementary Schools Auburn Union
Middle Schools Auburn Union
High Schools Placer Union High
School District Placer
Others
Senior Community No
Tax ID 055-270-037-000
Special Listing Condition None
Pets Allowed Yes
Read Less
Want to know what your home might be worth? Contact us for a FREE valuation!

Our team is ready to help you sell your home for the highest possible price ASAP

Bought with eXp Realty of California Inc.





