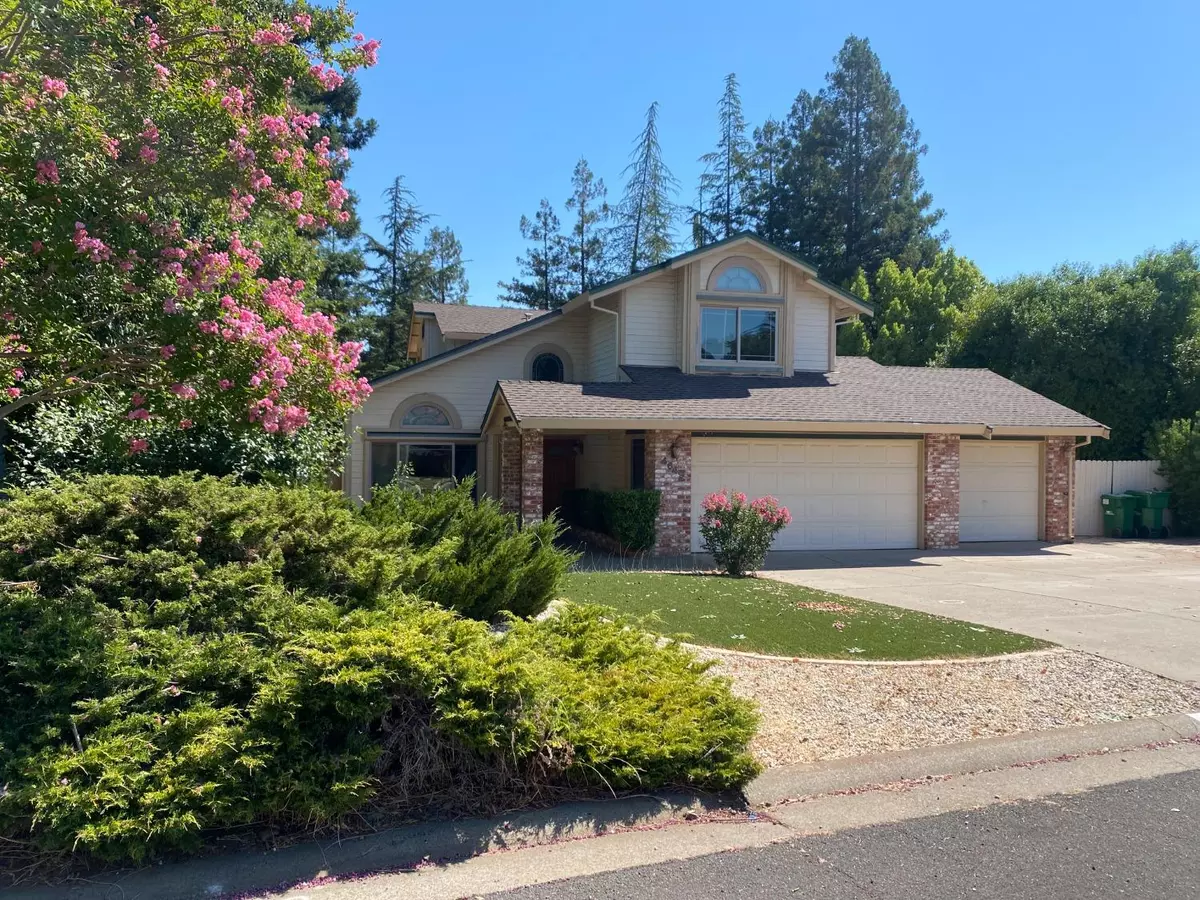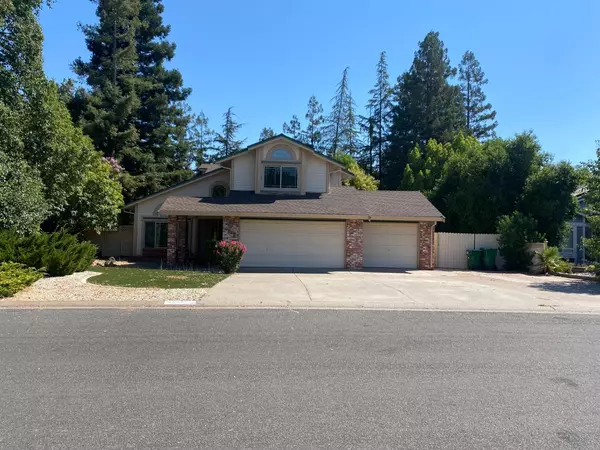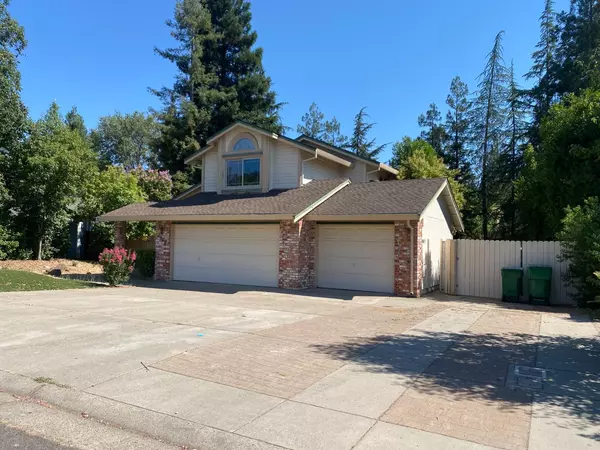$625,000
$630,000
0.8%For more information regarding the value of a property, please contact us for a free consultation.
4649 Castana DR Cameron Park, CA 95682
4 Beds
3 Baths
2,195 SqFt
Key Details
Sold Price $625,000
Property Type Single Family Home
Sub Type Single Family Residence
Listing Status Sold
Purchase Type For Sale
Square Footage 2,195 sqft
Price per Sqft $284
Subdivision Bar J Ranch
MLS Listing ID 224080450
Sold Date 08/12/24
Bedrooms 4
Full Baths 3
HOA Y/N No
Originating Board MLS Metrolist
Year Built 1990
Lot Size 10,454 Sqft
Acres 0.24
Property Description
Have you ever wanted to live in BAR J RANCH well now you can. This 4bd/3 full bath home is waiting for some TLC. This house has such great potential: Down stairs has a bedroom and full bathroom, formal dining area, living room, sweet large kitchen that opens into the family room with a slider to your backyard. Upstairs has a master bedroom with a full ensuite and walk in closet. One very large bedroom upstairs that could easily be made into a play room, office, your call. There is plenty of room in this 2195 sq foot home. Great spacious 3 car garage with work area and full RV/Boat access in the backyard. You can have it all on this level lot. Now let's talk about how close you are to schools, community center, freeway, shopping and public library. Bring on your own vision for this home and make seller an offer today.
Location
State CA
County El Dorado
Area 12601
Direction In between Cambridge Road and Bass Lake road. Take country club drive to Castana Drive. Property is on the right at 4649 Castana Drive.
Rooms
Family Room Great Room
Master Bathroom Shower Stall(s), Double Sinks, Sunken Tub, Walk-In Closet
Master Bedroom Closet
Living Room Cathedral/Vaulted
Dining Room Dining/Living Combo, Formal Area
Kitchen Kitchen/Family Combo
Interior
Heating Central, Electric, Heat Pump
Cooling Ceiling Fan(s), Central, Heat Pump
Flooring Carpet, Linoleum, Tile, Wood
Fireplaces Number 1
Fireplaces Type Insert, Family Room
Appliance Built-In Electric Oven, Dishwasher, Disposal, Microwave, Double Oven, Electric Cook Top
Laundry Inside Room
Exterior
Parking Features Attached, RV Access, RV Possible, Garage Facing Front
Garage Spaces 3.0
Fence Partial, See Remarks
Utilities Available Electric
Roof Type Composition
Topography Snow Line Below,Level
Private Pool No
Building
Lot Description Other
Story 2
Foundation Slab
Builder Name Winncrest
Sewer In & Connected
Water Public
Architectural Style Contemporary
Level or Stories Two
Schools
Elementary Schools Buckeye Union
Middle Schools Buckeye Union
High Schools El Dorado Union High
School District El Dorado
Others
Senior Community No
Tax ID 119-154-004-000
Special Listing Condition Successor Trustee Sale
Read Less
Want to know what your home might be worth? Contact us for a FREE valuation!

Our team is ready to help you sell your home for the highest possible price ASAP

Bought with Gateway Sotheby's International Realty





