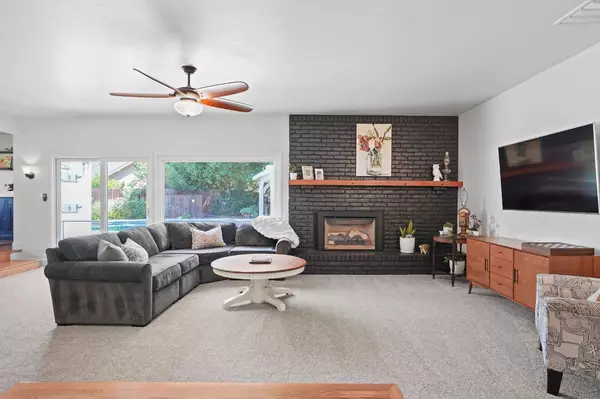$760,000
$730,000
4.1%For more information regarding the value of a property, please contact us for a free consultation.
5513 Gina Court Carmichael, CA 95608
3 Beds
2 Baths
2,015 SqFt
Key Details
Sold Price $760,000
Property Type Single Family Home
Sub Type Single Family Residence
Listing Status Sold
Purchase Type For Sale
Square Footage 2,015 sqft
Price per Sqft $377
MLS Listing ID 224058076
Sold Date 07/26/24
Bedrooms 3
Full Baths 2
HOA Fees $1/ann
HOA Y/N Yes
Originating Board MLS Metrolist
Year Built 1963
Lot Size 0.390 Acres
Acres 0.39
Property Description
Welcome to this lovely home located in a quiet court in Carmichael. This property has 3 bedrooms plus a well situated office/den and 2 bathrooms. It's set on a spacious & rare 0.39-acre lot, offering plenty of room for relaxation and entertainment. As you step inside, you'll be greeted by a cozy living room featuring a large brick fireplace with an adjacent dining room. The kitchen has corian countertops, tile floors and a breakfast nook with a slider leading you to your backyard. The large primary bedroom is complete with a big window that provides a beautiful view of the backyard and an ensuite bathroom for added privacy and convenience. Step outside to discover an entertainer's dream backyard. The large patio invites you to relax by the sparkling pool with a gazebo offering a fantastic space for outdoor dining and gatherings. A garden and expansive lawn sit on one side of the yard and on the other, a playhouse tucked back in "the woods". Don't miss the opportunity to make this charming house your new home. Experience all that this great property has to offer!
Location
State CA
County Sacramento
Area 10608
Direction From Winding Way to Garfield Ave to Marietta Way to Gina Court
Rooms
Master Bathroom Tile
Living Room Other
Dining Room Dining/Living Combo
Kitchen Breakfast Area, Other Counter
Interior
Heating Central
Cooling Central
Flooring Carpet, Tile, Wood
Fireplaces Number 1
Fireplaces Type Brick, Living Room
Appliance Free Standing Refrigerator, Gas Cook Top, Built-In Gas Oven, Dishwasher, Disposal, Microwave
Laundry Other
Exterior
Parking Features Garage Facing Front
Garage Spaces 2.0
Pool Built-In
Utilities Available Public
Amenities Available Other
Roof Type Shingle
Private Pool Yes
Building
Lot Description Cul-De-Sac
Story 1
Foundation Raised
Sewer In & Connected
Water Public
Schools
Elementary Schools San Juan Unified
Middle Schools San Juan Unified
High Schools San Juan Unified
School District Sacramento
Others
HOA Fee Include Other
Senior Community No
Tax ID 230-0421-014-0000
Special Listing Condition None
Read Less
Want to know what your home might be worth? Contact us for a FREE valuation!

Our team is ready to help you sell your home for the highest possible price ASAP

Bought with eXp Realty of California, Inc.





