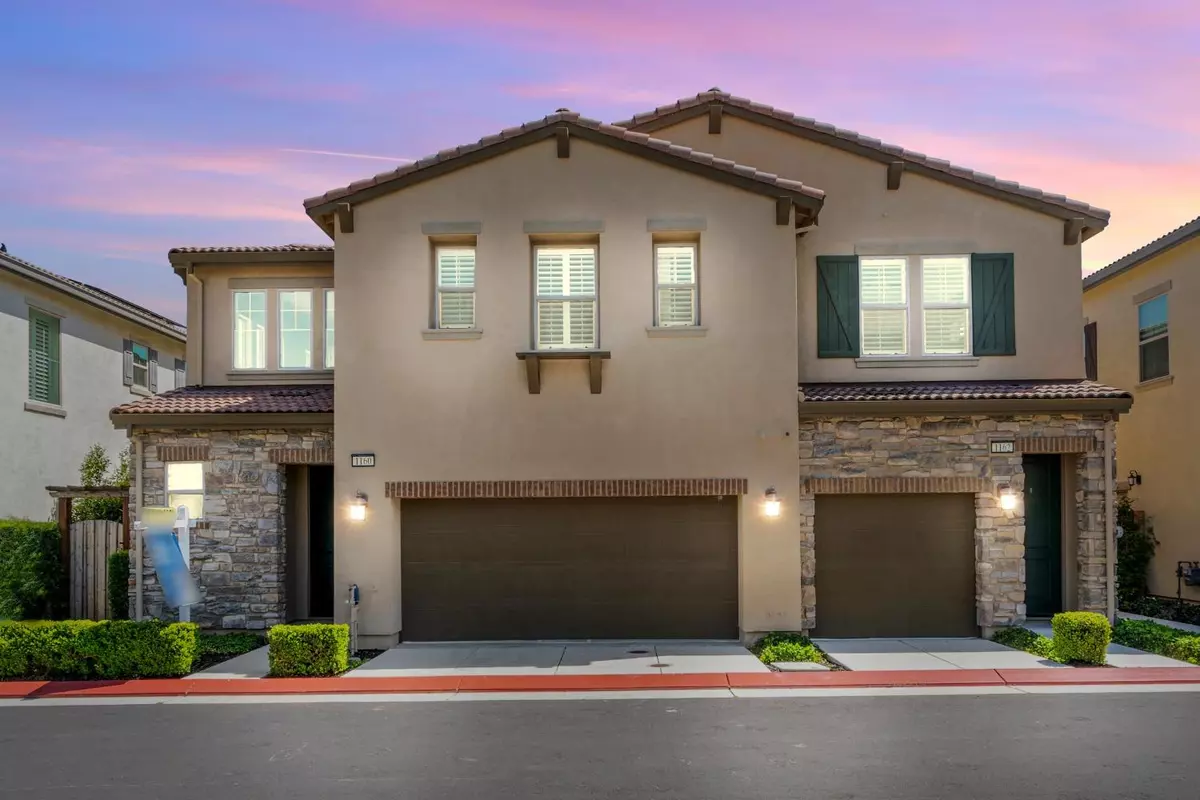$1,021,000
$995,000
2.6%For more information regarding the value of a property, please contact us for a free consultation.
1160 S Snapdragon WAY Tracy, CA 95391
3 Beds
4 Baths
2,248 SqFt
Key Details
Sold Price $1,021,000
Property Type Single Family Home
Sub Type Single Family Residence
Listing Status Sold
Purchase Type For Sale
Square Footage 2,248 sqft
Price per Sqft $454
MLS Listing ID 224041991
Sold Date 07/26/24
Bedrooms 3
Full Baths 3
HOA Fees $116/mo
HOA Y/N Yes
Originating Board MLS Metrolist
Year Built 2020
Lot Size 3,267 Sqft
Acres 0.075
Property Description
2 Homes for the price of One!! Welcome to this marvelous Shea Model Home with a modern layout. This almost new home comes with a large Casita and boasts ~$150k in builder upgrades covering floors through ceilings! Both units come with private entrance and separate garage. Primary unit has an open floor living plan along with 2 bedrooms suites. The well-designed kitchen offers a large island, top of the line quartz countertops, plenty of cabinet space and upgraded appliances. Junior suite with private bath downstairs is a highlight. The secluded master suite upstairs includes a large walk-in closet and Zen bath space with dual vanities and glass-enclosed shower. Casita/ADU with its own address is a magnificent pad in itself. This unit features another spacious living + dining & Kitchen along with a large bedroom, bath & Laundry. At ~770 sq ft and a garage, this unit is larger than many apartments. Primary Unit made $2800 in rent while Casita generated $2200 while occupied. Paid-off solar system. Stone's throw from the top-rated Cordes Elementary school & park. Short walk to the acclaimed MH High School. Primary Residence or Investment, this home is a BUYER'S DREAM. Visit to truly appreciate the home in-person.
Location
State CA
County San Joaquin
Area 20603
Direction Follow the Google Maps. From Grant line road turn north on Prosperity, east on Teixeira, and north to snapdragon way
Rooms
Master Bathroom Shower Stall(s), Low-Flow Toilet(s), Walk-In Closet
Master Bedroom Walk-In Closet
Living Room Great Room
Dining Room Space in Kitchen, Dining/Living Combo
Kitchen Pantry Cabinet, Granite Counter, Island w/Sink, Kitchen/Family Combo
Interior
Interior Features Formal Entry
Heating Central, MultiUnits, MultiZone
Cooling Central, MultiUnits, MultiZone
Flooring Carpet, Simulated Wood, Tile
Equipment Attic Fan(s)
Window Features Dual Pane Full,Low E Glass Full
Appliance Built-In Electric Range, Gas Cook Top
Laundry Dryer Included, Gas Hook-Up, Washer Included, Washer/Dryer Stacked Included
Exterior
Garage Attached, Side-by-Side, Garage Facing Front
Garage Spaces 3.0
Fence Back Yard, Wood, Masonry
Utilities Available Cable Available, Public, Solar, Electric, Underground Utilities, Internet Available, Natural Gas Connected
Amenities Available None
Roof Type Cement,Tile
Topography Level
Street Surface Paved
Private Pool No
Building
Lot Description Auto Sprinkler F&R, Grass Artificial, Landscape Back, Zero Lot Line, Low Maintenance
Story 2
Foundation Concrete, Slab
Builder Name Shea Homes
Sewer Public Sewer
Water Public
Architectural Style Mediterranean, Craftsman
Level or Stories Two
Schools
Elementary Schools Lammersville
Middle Schools Lammersville
High Schools Lammersville
School District San Joaquin
Others
HOA Fee Include MaintenanceGrounds
Senior Community No
Tax ID 262-510-48
Special Listing Condition None
Read Less
Want to know what your home might be worth? Contact us for a FREE valuation!

Our team is ready to help you sell your home for the highest possible price ASAP

Bought with Cheetah






