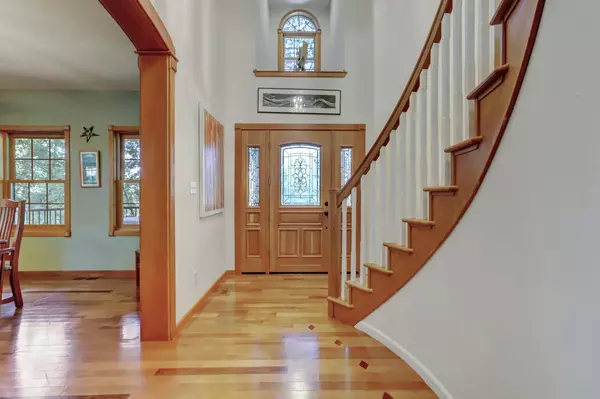$1,234,780
$1,288,000
4.1%For more information regarding the value of a property, please contact us for a free consultation.
14153 Misty Meadow LN Nevada City, CA 95959
3 Beds
3 Baths
2,756 SqFt
Key Details
Sold Price $1,234,780
Property Type Single Family Home
Sub Type Single Family Residence
Listing Status Sold
Purchase Type For Sale
Square Footage 2,756 sqft
Price per Sqft $448
MLS Listing ID 224051274
Sold Date 07/26/24
Bedrooms 3
Full Baths 2
HOA Y/N No
Originating Board MLS Metrolist
Year Built 1996
Lot Size 10.740 Acres
Acres 10.74
Property Description
This incredible Nevada City estate truly has it all. Nestled on 11 level, park-like acres, this property is a sight to behold. The main home is 2,756 SF of top-notch construction, featuring Madrone floors, custom windows and a 2x6 construction. The open floor plan with vaulted open beam ceilings is perfect for day-to-day living on the main level. In addition to the main house, there is a detached one-story fully permitted ADU with 3 bedrooms, 1 bath, and a fenced yard. The property also has a recording studio, attached workshop, and a charming river rock art studio flooded with natural light. Outdoors you will find a single stall barn with a run-in shed and an arena. There are 3 sources of water including NID ditch, NID treated and a strong AG well. The magical garden trails wind through mature landscaping and fruit trees. With an inground swimming pool and its proximity to town, the property is sure to become your go-to destination for entertainment. Don't miss out on this truly special property.
Location
State CA
County Nevada
Area 13106
Direction From North Bloomfield Rd. Take a left onto Lake Vera Purdon Rd. Turn Left onto Misty Meadow Ln. Home is on the Left.
Rooms
Master Bathroom Double Sinks, Jetted Tub, Stone, Tile, Multiple Shower Heads, Walk-In Closet, Window
Master Bedroom Ground Floor, Sitting Area
Living Room Cathedral/Vaulted, Deck Attached, Great Room, View, Open Beam Ceiling
Dining Room Dining Bar, Formal Area, Other
Kitchen Breakfast Area, Butcher Block Counters, Butlers Pantry, Stone Counter, Wood Counter
Interior
Interior Features Cathedral Ceiling, Skylight(s), Formal Entry, Open Beam Ceiling
Heating Central, Fireplace(s)
Cooling Ceiling Fan(s), Central
Flooring Carpet, Stone, Vinyl, Wood
Fireplaces Number 1
Fireplaces Type Living Room, Raised Hearth, Stone, Wood Burning
Equipment Central Vacuum
Appliance Built-In Electric Oven, Free Standing Refrigerator, Built-In Gas Range, Ice Maker, Dishwasher, Disposal, Microwave
Laundry Cabinets, Sink, Space For Frzr/Refr, Ground Floor, Hookups Only, Inside Room
Exterior
Exterior Feature Covered Courtyard, Uncovered Courtyard
Garage Other
Fence Back Yard
Pool Built-In, Pool Cover, Fenced, Other
Utilities Available Other
View Pasture, Woods
Roof Type Composition,Other
Topography Level,Lot Grade Varies
Porch Front Porch, Back Porch
Private Pool Yes
Building
Lot Description Auto Sprinkler Rear, Private, Garden, Other
Story 2
Foundation Raised
Sewer Septic System
Water Water District, Private
Schools
Elementary Schools Nevada City
Middle Schools Nevada City
High Schools Nevada Joint Union
School District Nevada
Others
Senior Community No
Tax ID 034-290-009-000
Special Listing Condition None
Read Less
Want to know what your home might be worth? Contact us for a FREE valuation!

Our team is ready to help you sell your home for the highest possible price ASAP

Bought with South Fork Realty






