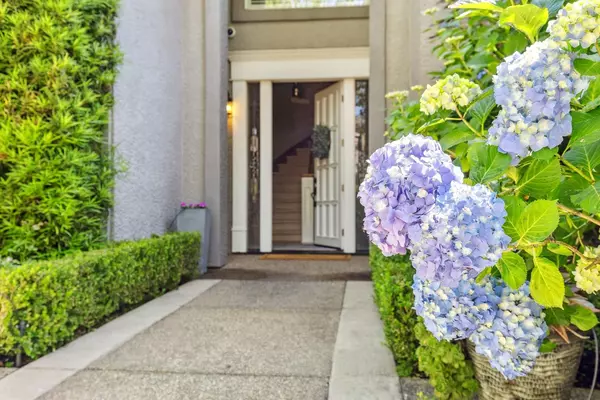$1,830,000
$1,875,000
2.4%For more information regarding the value of a property, please contact us for a free consultation.
590 Ashton Park LN Sacramento, CA 95864
5 Beds
4 Baths
3,700 SqFt
Key Details
Sold Price $1,830,000
Property Type Single Family Home
Sub Type Single Family Residence
Listing Status Sold
Purchase Type For Sale
Square Footage 3,700 sqft
Price per Sqft $494
Subdivision Ashton Park Estates
MLS Listing ID 224061084
Sold Date 07/23/24
Bedrooms 5
Full Baths 4
HOA Y/N Yes
Originating Board MLS Metrolist
Year Built 1995
Lot Size 0.310 Acres
Acres 0.31
Property Description
Welcome to your dream home in the heart of a gated enclave, where luxury living meets tranquility. Step inside to discover spacious main level designed for both entertaining and everyday relaxation. A gracious living room boasts tall windows & ceilings. The island kitchen is a chef's delight, equipped with stainless steel appliances, a pantry, and ample storage space for all your culinary needs. Adjacent to the kitchen, the family room beckons with a cozy fireplace, wet bar, and convenient access to the backyard oasis. Step outside to find a sparkling built-in pool, rejuvenating spa, and a BBQ area ideal for alfresco dining and entertaining guests. On the second level is the primary suite, featuring a double-sided fireplace and views of the park. The ensuite bathroom is bathed in natural light and has a spacious walk-in closet. 3 additional bedrooms & 2 baths complete the upstairs living quarters. Downstairs, a remote fifth bedroom offers versatility as a home office or guest suite, accompanied by a full bath and a separate laundry room for added convenience. There's a three-car garage providing plenty of parking and storage. Outside the gardens are in full bloom. Close to American River parkway and trails. Welcome home!
Location
State CA
County Sacramento
Area 10864
Direction From Hwy. 50--Take the Watt Avenue exit and proceed north. Exit at American River Drive and turn right. Proceed to Ashton Park Lane and the security gate on the left. From Hwy. 80 West--Take the Watt Avenue exit and turn left at the light. Proceed to the American River Drive exit to the right. At the stop sign, turn left and proceed to Ashton Park Lane on the right. The lane is security gated.
Rooms
Master Bathroom Closet, Shower Stall(s), Double Sinks, Jetted Tub, Tile, Tub, Walk-In Closet
Living Room Cathedral/Vaulted, Sunken
Dining Room Breakfast Nook, Dining Bar, Dining/Living Combo, Formal Area
Kitchen Breakfast Area, Pantry Closet, Granite Counter, Slab Counter, Island w/Sink, Kitchen/Family Combo
Interior
Interior Features Formal Entry, Wet Bar
Heating Central, Fireplace(s), MultiZone, Natural Gas
Cooling Ceiling Fan(s), Central, Whole House Fan
Flooring Carpet, Tile, Wood
Fireplaces Number 2
Fireplaces Type Master Bedroom, Double Sided, Family Room, Gas Log
Equipment Central Vacuum
Window Features Dual Pane Full,Window Coverings
Appliance Built-In Electric Oven, Gas Cook Top, Gas Water Heater, Compactor, Ice Maker, Dishwasher, Disposal, Microwave, Plumbed For Ice Maker
Laundry Cabinets, Ground Floor, Inside Room
Exterior
Exterior Feature BBQ Built-In
Parking Features Attached, Drive Thru Garage, Garage Door Opener, Garage Facing Front
Garage Spaces 3.0
Fence Back Yard, Fenced, Wood
Pool Built-In, On Lot, Gunite Construction
Utilities Available Electric, Internet Available, Natural Gas Connected
Amenities Available None
View Park
Roof Type Tile
Topography Level
Street Surface Paved
Porch Covered Patio
Private Pool Yes
Building
Lot Description Auto Sprinkler F&R, Cul-De-Sac, Curb(s)/Gutter(s), Gated Community, Shape Regular, Landscape Back, Landscape Front
Story 2
Foundation Concrete
Sewer In & Connected
Water Meter on Site
Architectural Style Contemporary
Level or Stories Two
Schools
Elementary Schools San Juan Unified
Middle Schools San Juan Unified
High Schools San Juan Unified
School District Sacramento
Others
Senior Community No
Restrictions Board Approval,Exterior Alterations
Tax ID 292-0580-010-000
Special Listing Condition None
Read Less
Want to know what your home might be worth? Contact us for a FREE valuation!

Our team is ready to help you sell your home for the highest possible price ASAP

Bought with Lyon RE Sierra Oaks





