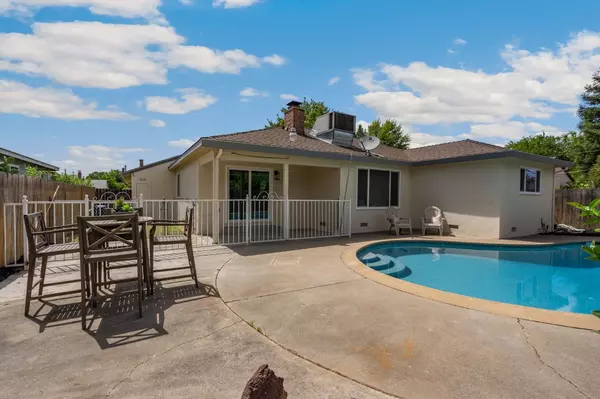$470,000
$475,000
1.1%For more information regarding the value of a property, please contact us for a free consultation.
2524 Northview DR Sacramento, CA 95833
3 Beds
2 Baths
1,324 SqFt
Key Details
Sold Price $470,000
Property Type Single Family Home
Sub Type Single Family Residence
Listing Status Sold
Purchase Type For Sale
Square Footage 1,324 sqft
Price per Sqft $354
MLS Listing ID 224070808
Sold Date 07/19/24
Bedrooms 3
Full Baths 2
HOA Y/N No
Originating Board MLS Metrolist
Year Built 1955
Lot Size 6,098 Sqft
Acres 0.14
Property Description
South Natomas Stunning home! This single story has been overhauled from nearly top to bottom with upgrades and galore! Drive up to curb appeal, a large front yard, fresh exterior paint and dual pane windows! Notice the large driveway and two car garage and the large street for ample parking. Step inside to luxury flooring, quartz countertops and an open floor plan with double sided fireplace! Hosting parties will never be the same! Northview also features two upgraded bathrooms, a new hvac system, and a freshly replastered pool! Sparkling blue water with patio space and a dog run! What more could you ask for! The list of upgrades to this home goes on and one, don't just read this description, go check it out in person and it will knock your socks off!
Location
State CA
County Sacramento
Area 10833
Direction From I-5 N, exit right onto W El Camino Ave, turn left onto Northview Dr
Rooms
Living Room Other
Dining Room Other
Kitchen Breakfast Area
Interior
Heating Central
Cooling Central
Flooring Simulated Wood
Fireplaces Number 1
Fireplaces Type Other
Laundry Inside Area
Exterior
Garage Covered
Garage Spaces 2.0
Pool Built-In
Utilities Available Public
Roof Type Shingle,Composition
Private Pool Yes
Building
Lot Description Curb(s)/Gutter(s)
Story 1
Foundation Raised
Sewer Public Sewer
Water Public
Schools
Elementary Schools Twin Rivers Unified
Middle Schools Twin Rivers Unified
High Schools Twin Rivers Unified
School District Sacramento
Others
Senior Community No
Tax ID 262-0241-019-0000
Special Listing Condition None
Read Less
Want to know what your home might be worth? Contact us for a FREE valuation!

Our team is ready to help you sell your home for the highest possible price ASAP

Bought with McMartin Realty






