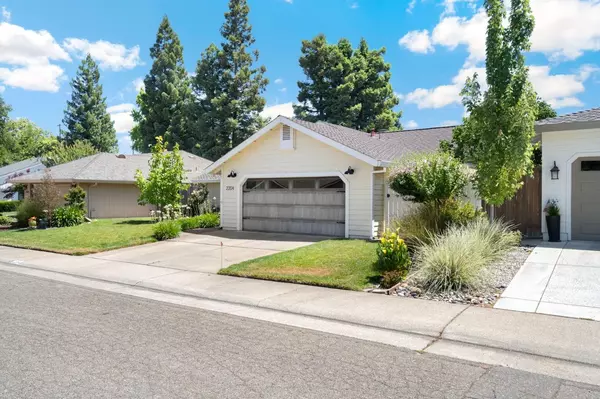$650,000
$650,000
For more information regarding the value of a property, please contact us for a free consultation.
2204 Via Linda CT Carmichael, CA 95608
3 Beds
2 Baths
1,962 SqFt
Key Details
Sold Price $650,000
Property Type Single Family Home
Sub Type Single Family Residence
Listing Status Sold
Purchase Type For Sale
Square Footage 1,962 sqft
Price per Sqft $331
Subdivision Walnut Village
MLS Listing ID 224063944
Sold Date 07/17/24
Bedrooms 3
Full Baths 2
HOA Y/N No
Originating Board MLS Metrolist
Year Built 1986
Lot Size 6,970 Sqft
Acres 0.16
Property Description
This idyllic ranch style home exudes charm & elegance with its bright & airy floorplan. Vaulted ceilings adorned with shiplap and open beam, picturesque bay windows, and a spacious living room that boasts a classic floor to ceiling electric brick fireplace. High-end finishes include engineered wood floors, wainscoting, crown molding, plantation shutters, and solid core doors with vintage inspired glass knobs throughout. Impressive Andersen doors serve as both functional and decorative features leading you to a heavenly backyard where you can soak up the sun in the gazebo or get lost in a book under the covered patio. Flagstone walking paths, a happy yellow shed, a garden arbor, and lush hydrangeas add to the majesty of the backyard. Newer HVAC system, finished garage with epoxy floors, utility sink, and built-in cabinets. Quiet cul-de-sac location where pride of ownership is bar none. Glancy Oaks Park is around the corner while popular dining establishments & Whole Foods are just 5 min away.
Location
State CA
County Sacramento
Area 10608
Direction I-80, exit Watt Avenue head south. Left at El Camino Avenue, right at Walnut, left on Adelina, left @ Via Linda.
Rooms
Family Room Cathedral/Vaulted, Open Beam Ceiling
Master Bathroom Shower Stall(s), Double Sinks, Tile, Quartz
Master Bedroom Walk-In Closet, Outside Access, Sitting Area
Living Room Other
Dining Room Space in Kitchen
Kitchen Pantry Closet, Granite Counter
Interior
Interior Features Cathedral Ceiling, Storage Area(s), Open Beam Ceiling
Heating Central, Electric, Fireplace(s)
Cooling Ceiling Fan(s), Central
Flooring Carpet, Laminate, Tile, Wood
Fireplaces Number 1
Fireplaces Type Electric
Window Features Bay Window(s),Dual Pane Full,Window Coverings,Window Screens
Appliance Free Standing Refrigerator, Dishwasher, Disposal, Microwave, Plumbed For Ice Maker, Free Standing Electric Range
Laundry Cabinets, Electric, Inside Room
Exterior
Parking Features Attached, Side-by-Side, Garage Door Opener, Garage Facing Front
Garage Spaces 2.0
Fence Back Yard, Wood
Utilities Available Public, Electric
Roof Type Shingle,Composition
Topography Level
Porch Front Porch, Covered Patio
Private Pool No
Building
Lot Description Auto Sprinkler F&R, Court, Cul-De-Sac, Curb(s)/Gutter(s), Street Lights, Landscape Back, Landscape Front
Story 1
Foundation Concrete, Slab
Sewer In & Connected
Water Meter on Site
Architectural Style Ranch
Schools
Elementary Schools San Juan Unified
Middle Schools San Juan Unified
High Schools San Juan Unified
School District Sacramento
Others
Senior Community No
Tax ID 283-0120-064-0000
Special Listing Condition None
Read Less
Want to know what your home might be worth? Contact us for a FREE valuation!

Our team is ready to help you sell your home for the highest possible price ASAP

Bought with Re/Max Gold Fair Oaks





