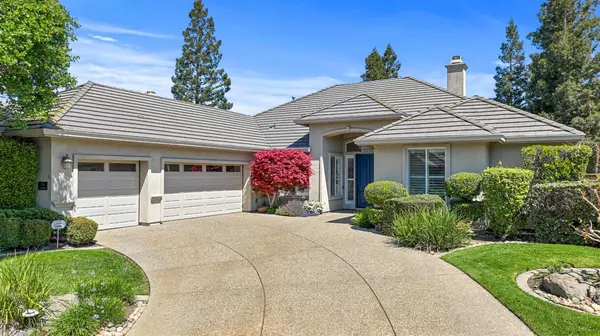$950,000
$975,000
2.6%For more information regarding the value of a property, please contact us for a free consultation.
4236 Tsushima CT Stockton, CA 95219
4 Beds
3 Baths
2,617 SqFt
Key Details
Sold Price $950,000
Property Type Single Family Home
Sub Type Single Family Residence
Listing Status Sold
Purchase Type For Sale
Square Footage 2,617 sqft
Price per Sqft $363
Subdivision Brooklside Estates
MLS Listing ID 224035861
Sold Date 07/12/24
Bedrooms 4
Full Baths 2
HOA Fees $330/qua
HOA Y/N Yes
Originating Board MLS Metrolist
Year Built 2002
Lot Size 8,795 Sqft
Acres 0.2019
Property Description
Welcome to this very inviting and desirable single story beauty in Brookside's golf community behind the main gates. Nestled in a quiet cul-de-sac in the Spanish Bay neighborhood, this home will entice you from the moment you enter with it's wall of bright windows and sliders offering wonderful views to the back gardens, patio and pool area. Boasting an enticing open floor plan with a large great room/dining room affording terrific family space. The kitchen has had some updating with an all new back splash, new Kitchen Aid gas cook top and new hood. Breakfast nook has views to the back patio/pool and a large walk in pantry and work desk. There is a work out room with mirrors that could be converted to a 4th bedroom or be a great office or den. Spacious master suite has outside access to the patio and pool area. The patio has a remote powered awning for those hot summer days and nights by the pool. Some nice recent upgrades include new carpeting in the master and work out room, new window treatments, new epoxy flooring in the finished garage, new garage doors, a new pool pump and a new vanity in the guest bathroom. These spacious single story Brookside homes on large desirable lots don't come up that often...make it yours today!
Location
State CA
County San Joaquin
Area 20703
Direction West on March Lane to Brookside Road. Left on Brookside, right through gates, left on Saint Andrews to Spanish Bay, left in circle and to Tsushima Court.
Rooms
Master Bathroom Shower Stall(s), Double Sinks, Tile, Tub, Walk-In Closet, Window
Master Bedroom Walk-In Closet, Outside Access
Living Room Great Room
Dining Room Breakfast Nook, Dining/Living Combo
Kitchen Pantry Closet, Granite Counter, Island
Interior
Heating Central
Cooling Central
Flooring Carpet, Tile, Wood
Fireplaces Number 1
Fireplaces Type Living Room, Gas Log, Gas Piped
Window Features Dual Pane Full,Window Coverings
Appliance Free Standing Gas Oven, Free Standing Refrigerator, Gas Cook Top, Built-In Gas Oven, Gas Water Heater, Hood Over Range, Compactor, Ice Maker, Dishwasher, Disposal, Microwave
Laundry Cabinets, Sink, Gas Hook-Up, Inside Room
Exterior
Parking Features Garage Door Opener, Garage Facing Side
Garage Spaces 3.0
Fence Wood
Pool Built-In, On Lot, Gunite Construction
Utilities Available Public
Amenities Available Pool, Clubhouse, Recreation Facilities
Roof Type Tile
Street Surface Paved
Porch Uncovered Patio
Private Pool Yes
Building
Lot Description Auto Sprinkler F&R, Cul-De-Sac, Curb(s)/Gutter(s), Shape Irregular, Gated Community, Street Lights, Low Maintenance
Story 1
Foundation Slab
Builder Name Caresco
Sewer Public Sewer
Water Public
Architectural Style Contemporary
Level or Stories One
Schools
Elementary Schools Lincoln Unified
Middle Schools Lincoln Unified
High Schools Lincoln Unified
School District San Joaquin
Others
HOA Fee Include Security, Pool
Senior Community No
Tax ID 118-440-37
Special Listing Condition None
Read Less
Want to know what your home might be worth? Contact us for a FREE valuation!

Our team is ready to help you sell your home for the highest possible price ASAP

Bought with Belcher Real Estate, Inc.





