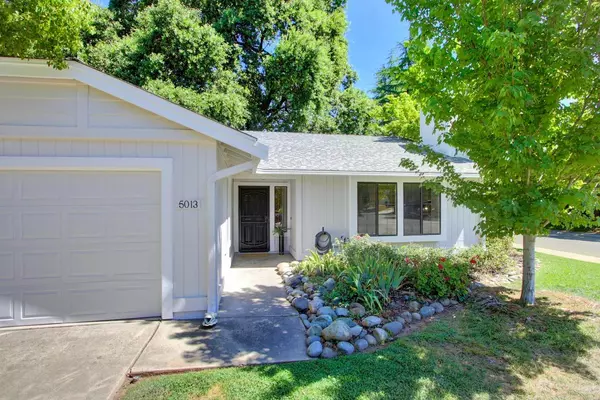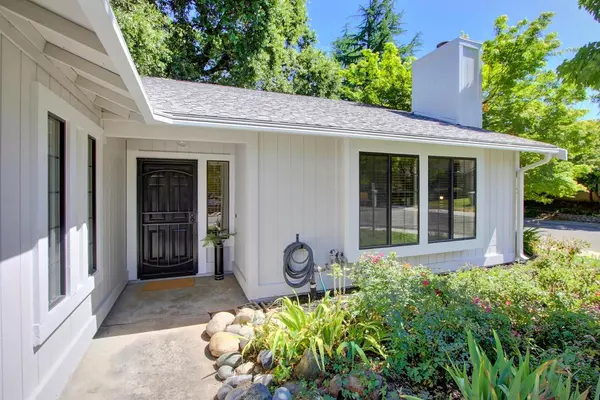$543,000
$549,000
1.1%For more information regarding the value of a property, please contact us for a free consultation.
5013 Gazelle CT Carmichael, CA 95608
3 Beds
2 Baths
1,439 SqFt
Key Details
Sold Price $543,000
Property Type Single Family Home
Sub Type Single Family Residence
Listing Status Sold
Purchase Type For Sale
Square Footage 1,439 sqft
Price per Sqft $377
MLS Listing ID 224061792
Sold Date 07/02/24
Bedrooms 3
Full Baths 2
HOA Y/N No
Originating Board MLS Metrolist
Year Built 1986
Lot Size 8,276 Sqft
Acres 0.19
Property Description
Here is one very special and sweet three bedroom, two full bath home tucked away on a quiet cul-de-sac, under the umbrella of a spectacular oak tree. Here is a move in ready home with new flooring throughout most of the home, and it has been freshly painted on both the interior and exterior. It sparkles and is fresh and bright and open with an easy to live in floor plan. It has a fabulous location that is very convenient to super schools and daily shopping necessities... This home has charm galore with a few high vaulted ceilings, a large primary suite with a walk in closet, an indoor laundry room, an easy to care for patio and backyard and it also has possible RV access. This should check many of your boxes!
Location
State CA
County Sacramento
Area 10608
Direction Eastern Ave to east on Robertson, north on Kaiser, right on Kurz to Gazelle
Rooms
Family Room Open Beam Ceiling
Master Bathroom Shower Stall(s)
Master Bedroom Ground Floor, Walk-In Closet, Outside Access
Living Room Other
Dining Room Dining Bar, Dining/Family Combo
Kitchen Pantry Cabinet, Tile Counter
Interior
Interior Features Cathedral Ceiling, Formal Entry, Open Beam Ceiling
Heating Central, Gas
Cooling Central
Flooring Carpet, Simulated Wood, Laminate, Linoleum
Fireplaces Number 1
Fireplaces Type Living Room, Gas Piped
Appliance Free Standing Refrigerator, Gas Water Heater, Hood Over Range, Dishwasher, Disposal, Microwave
Laundry Dryer Included, Electric, Space For Frzr/Refr, Ground Floor, Washer Included, Inside Room
Exterior
Parking Features Attached, RV Possible, Garage Door Opener, Garage Facing Front
Garage Spaces 2.0
Fence Back Yard
Utilities Available Public, Electric, Natural Gas Available
Roof Type Composition
Topography Level
Porch Uncovered Patio
Private Pool No
Building
Lot Description Auto Sprinkler F&R, Corner, Cul-De-Sac, Curb(s)/Gutter(s), Dead End, Landscape Back, Landscape Front, Low Maintenance
Story 1
Foundation Slab
Sewer In & Connected, Public Sewer
Water Public
Architectural Style Contemporary
Schools
Elementary Schools San Juan Unified
Middle Schools San Juan Unified
High Schools San Juan Unified
School District Sacramento
Others
Senior Community No
Tax ID 271-0035-001-0000
Special Listing Condition None
Read Less
Want to know what your home might be worth? Contact us for a FREE valuation!

Our team is ready to help you sell your home for the highest possible price ASAP

Bought with Nick Sadek Sotheby's International Realty





