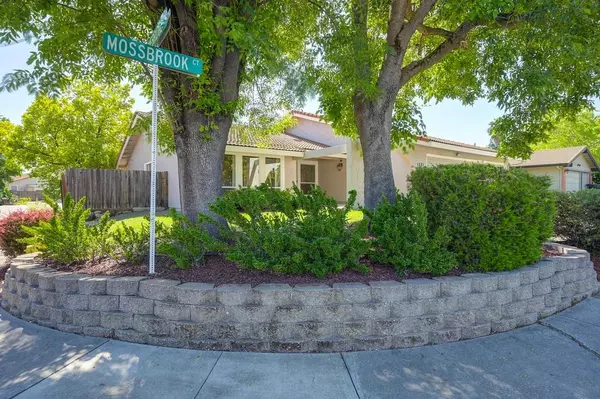$655,000
$649,000
0.9%For more information regarding the value of a property, please contact us for a free consultation.
1301 Mossbrook CT Roseville, CA 95661
4 Beds
2 Baths
1,880 SqFt
Key Details
Sold Price $655,000
Property Type Single Family Home
Sub Type Single Family Residence
Listing Status Sold
Purchase Type For Sale
Square Footage 1,880 sqft
Price per Sqft $348
Subdivision Cirby Ranch
MLS Listing ID 224021198
Sold Date 06/28/24
Bedrooms 4
Full Baths 2
HOA Y/N No
Originating Board MLS Metrolist
Year Built 1980
Lot Size 8,738 Sqft
Acres 0.2006
Property Description
Hurry for this darling single story home with THREE car garage. Fantastic location on small cul-de-sac with minimal traffic in popular East Roseville's Cirby Ranch. As you step inside, you'll be greeted by a fantastic layout featuring generous living spaces and lots of wonderful natural light. Some of the improvements/upgrades include newer interior and exterior paint, HVAC, carpet in three of the four bedrooms, new bedroom closet doors, RING security system. Elegant wood flooring, cozy fireplace, lovely modern kitchen has stainless steel appliances and flows out to spacious back yard. Endless outdoor enjoyment entertaining family and friends. Fully landscaped highly desirable EAST back yard exposure with lush greenery, magnificent fruit trees, large raised bed for gardening, cute side patio. The oversized garage features plenty of space for cars, as well as many cabinets providing extra storage. Centrally located near top-rated schools, Peet's Coffee, Dutch Brothers, Starbucks, many grocery store options, and all the wonderful amenities Roseville has to offer! Convenient to dining, shopping, and many parks including Maidu Park. Near freeway as well as various other transportation routes make for an easy commute. No Mello Roos. No HOA.
Location
State CA
County Placer
Area 12661
Direction Cirby Way to south on Oak Ridge Dr to Mossbrook Ct.
Rooms
Master Bathroom Closet, Double Sinks, Tub w/Shower Over
Master Bedroom Closet
Living Room Sunken
Dining Room Formal Room, Dining Bar
Kitchen Pantry Cabinet, Concrete Counter
Interior
Interior Features Formal Entry
Heating Central, Natural Gas
Cooling Central
Flooring Carpet, Tile, Wood
Fireplaces Number 1
Fireplaces Type Family Room
Window Features Window Coverings,Window Screens
Appliance Built-In Electric Oven, Gas Water Heater, Hood Over Range, Dishwasher, Disposal, Double Oven, Plumbed For Ice Maker, Electric Cook Top
Laundry Cabinets, Electric, Inside Room
Exterior
Parking Features Attached, Garage Door Opener, Garage Facing Front, Interior Access
Garage Spaces 3.0
Fence Back Yard, Wood
Utilities Available Public, Electric, Underground Utilities, Natural Gas Connected
Roof Type Spanish Tile,Tile
Topography Level
Porch Uncovered Patio
Private Pool No
Building
Lot Description Auto Sprinkler F&R, Corner, Cul-De-Sac, Curb(s), Curb(s)/Gutter(s), Shape Regular, Street Lights, Landscape Back, Landscape Front
Story 1
Foundation Concrete, Slab
Sewer In & Connected, Public Sewer
Water Water District, Public
Architectural Style Contemporary
Schools
Elementary Schools Roseville City
Middle Schools Roseville City
High Schools Roseville Joint
School District Placer
Others
Senior Community No
Tax ID 470-130-069-000
Special Listing Condition None
Read Less
Want to know what your home might be worth? Contact us for a FREE valuation!

Our team is ready to help you sell your home for the highest possible price ASAP

Bought with Wesely & Associates Inc.





