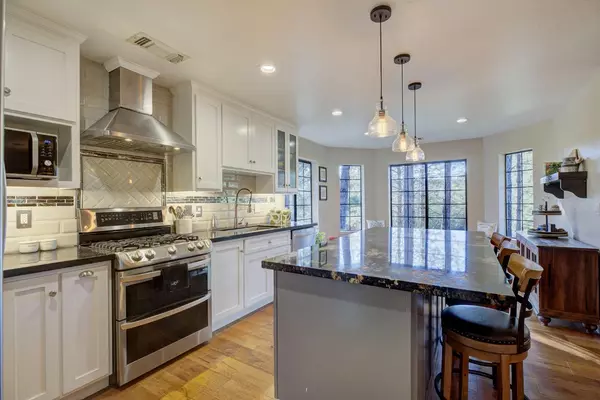$712,000
$729,000
2.3%For more information regarding the value of a property, please contact us for a free consultation.
6345 Johntown Creek RD Garden Valley, CA 95633
3 Beds
2 Baths
1,886 SqFt
Key Details
Sold Price $712,000
Property Type Single Family Home
Sub Type Single Family Residence
Listing Status Sold
Purchase Type For Sale
Square Footage 1,886 sqft
Price per Sqft $377
MLS Listing ID 224003777
Sold Date 06/28/24
Bedrooms 3
Full Baths 2
HOA Y/N No
Originating Board MLS Metrolist
Year Built 1988
Lot Size 5.000 Acres
Acres 5.0
Property Description
Seller has offered 4K Rate Buy Down! This 5-acre retreat is recently updated. 3-beds 2-baths single story home, in a quiet forest setting! Gorgeous hardwood floors, meticulously updated kitchen with new appliances, cabinets, large island with granite/quartz countertop and lots of storage. Bathroom updates include new vanities, toilets, tubs, rain shower and tile. Work from home or run your Business from the 20'x30' shop with a new mini-split Heat/AC unit. Can be easily converted to second dwelling or barn. Shop structure has been framed for windows and garage door, separate septic system, PG&E meter, driveway and address! Freshly painted exterior of home and outbuildings/Storage and garden sheds. Expansive outdoor living space with large patio, pergola, deck, and delightful front porch! Perfect for family gatherings. Multiple outbuildings for storage, landscaped front yard with automatic sprinklers. Yard has mature peach, cherry and plum trees. Bring your horses, farm animals, RV, and toys to enjoy this fenced property with an automatic security gate. Less than an hour to Sacramento, located between Auburn and Placerville, minutes away from shopping, restaurants, and the American River, Rubicon Trail, hiking and equestrian trails. Endless dreams await in this beautiful setting.
Location
State CA
County El Dorado
Area 12901
Direction Marshall road to Mt Murphy Rd to Johntown Creek. 2.5 miles. PIQ on left.
Rooms
Master Bathroom Shower Stall(s), Double Sinks, Soaking Tub, Multiple Shower Heads, Walk-In Closet, Window
Master Bedroom Ground Floor, Outside Access, Sitting Area
Living Room Cathedral/Vaulted
Dining Room Breakfast Nook, Space in Kitchen, Formal Area
Kitchen Breakfast Area, Quartz Counter, Granite Counter, Island
Interior
Interior Features Cathedral Ceiling
Heating Central, Wood Stove
Cooling Ceiling Fan(s), Central
Flooring Tile, Wood
Fireplaces Number 1
Fireplaces Type Living Room, Wood Burning, Wood Stove
Window Features Dual Pane Full
Appliance Free Standing Gas Range, Free Standing Refrigerator, Gas Plumbed, Microwave
Laundry Electric, Inside Room
Exterior
Parking Features RV Access, Detached, Uncovered Parking Spaces 2+, Garage Facing Side, Workshop in Garage, See Remarks
Garage Spaces 2.0
Fence Cross Fenced, Wire, Fenced, Front Yard
Utilities Available Propane Tank Owned, Public, Electric
View Forest, Woods
Roof Type Shingle,Composition
Topography Forest,Lot Grade Varies,Trees Many
Street Surface Paved
Porch Front Porch, Uncovered Deck, Uncovered Patio
Private Pool No
Building
Lot Description Auto Sprinkler Front, Secluded, Landscape Front, See Remarks, Landscape Misc
Story 1
Foundation Slab
Sewer Septic Connected, See Remarks, Septic System
Water Water District, Public
Architectural Style Ranch, Traditional
Level or Stories One
Schools
Elementary Schools Black Oak Mine
Middle Schools Black Oak Mine
High Schools Black Oak Mine
School District El Dorado
Others
Senior Community No
Tax ID 088-080-056
Special Listing Condition None
Read Less
Want to know what your home might be worth? Contact us for a FREE valuation!

Our team is ready to help you sell your home for the highest possible price ASAP

Bought with Century 21 Select Real Estate





