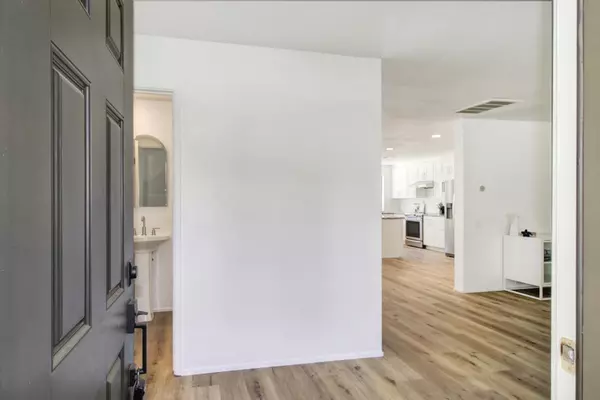$545,999
$545,999
For more information regarding the value of a property, please contact us for a free consultation.
11330 Gold Country BLVD Gold River, CA 95670
3 Beds
3 Baths
2,044 SqFt
Key Details
Sold Price $545,999
Property Type Single Family Home
Sub Type Single Family Residence
Listing Status Sold
Purchase Type For Sale
Square Footage 2,044 sqft
Price per Sqft $267
MLS Listing ID 224027546
Sold Date 06/26/24
Bedrooms 3
Full Baths 2
HOA Fees $595/mo
HOA Y/N Yes
Originating Board MLS Metrolist
Year Built 1985
Lot Size 2,405 Sqft
Acres 0.0552
Property Description
This Gold River haven promises tranquil living, nestled in the heart of Gold River! This home offers open space between neighbors on East side. Bring the outside in with this picturesque, tranquil home. As you tour this amazing property, you will get a calm, peaceful feeling, encompassed in natural lighting and tasteful neutral colors. Seller has updated and added to this unit in many ways. Starting with the open-floorplan. This home is unique to floor plans in the area,as seller removed wall between kitchen and living with a permit. Open kitchen with dining bar, granite counters, soft close cabinets and more with views of the beautiful spacious backyard ready for those warm summer nights spent entertaining. Property feature new lighting throughout featuring canned lighting and new ceiling fans. All bathrooms updated with new counter tops, toilets vanities,mirror,and light fixtures. New flooring and blinds throughout. Dont miss the new smooth drywall perfection and stone polymer composite flooring. HOA installed a new roof in 2022. New plants and turf strip complement the spacious low maintenance backyard. 2- Car Gar with new opener. Gold River HOA includes roof, fire insurance, exterior painting & landscape maintenance, commons areas & security.
Location
State CA
County Sacramento
Area 10670
Direction Sunrise to Gold Country Blvd to property.
Rooms
Master Bathroom Double Sinks, Tub w/Shower Over
Living Room Cathedral/Vaulted
Dining Room Formal Room, Dining Bar, Formal Area
Kitchen Granite Counter, Island
Interior
Interior Features Cathedral Ceiling
Heating Central
Cooling Ceiling Fan(s), Central
Flooring Laminate, Stone, Vinyl, See Remarks
Fireplaces Number 1
Fireplaces Type Living Room
Appliance Free Standing Electric Range
Laundry Laundry Closet
Exterior
Parking Features Garage Door Opener, Guest Parking Available
Garage Spaces 2.0
Utilities Available Public
Amenities Available See Remarks
Roof Type Composition
Private Pool No
Building
Lot Description Shape Regular
Story 2
Foundation Slab
Sewer Public Sewer
Water Public
Level or Stories Two
Schools
Elementary Schools San Juan Unified
Middle Schools San Juan Unified
High Schools San Juan Unified
School District Sacramento
Others
HOA Fee Include Insurance, MaintenanceExterior, MaintenanceGrounds, Security
Senior Community No
Tax ID 069-0190-041-0000
Special Listing Condition None
Read Less
Want to know what your home might be worth? Contact us for a FREE valuation!

Our team is ready to help you sell your home for the highest possible price ASAP

Bought with Nick Sadek Sotheby's International Realty





