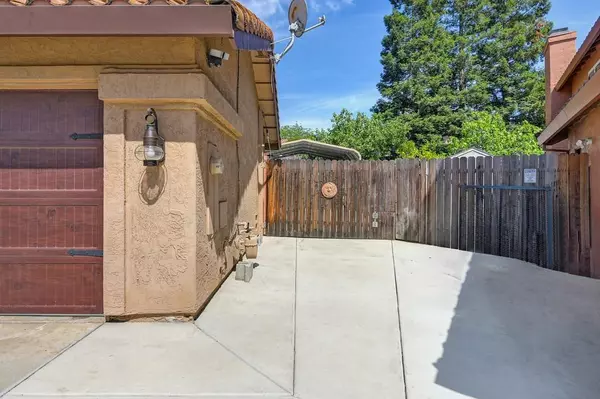$660,000
$699,900
5.7%For more information regarding the value of a property, please contact us for a free consultation.
3329 El Castillo CT Antelope, CA 95843
4 Beds
3 Baths
2,020 SqFt
Key Details
Sold Price $660,000
Property Type Single Family Home
Sub Type Single Family Residence
Listing Status Sold
Purchase Type For Sale
Square Footage 2,020 sqft
Price per Sqft $326
Subdivision Antelope Vista 10
MLS Listing ID 224056740
Sold Date 06/26/24
Bedrooms 4
Full Baths 3
HOA Y/N No
Originating Board MLS Metrolist
Year Built 1992
Lot Size 8,904 Sqft
Acres 0.2044
Property Description
Step into luxury living and an oasis!! This exquisite open floor plan is situated in a quiet cul-de-sac with .2551 acres. The school is within walking distance. Your backyard will be a vacation place year round. Original owners with definite pride of ownership. There is a full bedroom and bath on the first floor. Spacious master and two bedrooms and two full baths are on the second floor. Two years ago the following updates were done: hvac, shower doors, carpet, windows, interior/exterior paint, retaining wall, pool resurfaced, deck, 3 sheds, light fixtures, ceiling fans, front door and wood baseboards. Other amazing features in this home are a whole house fan, barn door, wood crown molding, 2 fireplaces, plantation shutters, granite countertops, stainless steel appliances, hardwood floors, rv parking, spa, fountain, epoxy floor and door insulation in garage, ring door bell, gazebo, and eagle shield insulation in the attic. The washer, dryer and refrigerator will remain with the home. The 3rd garage is currently a workshop but it can be converted back to a full garage. Close to shopping and borders Roseville. This home won't last, a must see home!!
Location
State CA
County Sacramento
Area 10843
Direction Watt Avenue past Elverta Rd. Right on Black Eagle, left on La Madera, left of El Castillo.
Rooms
Master Bathroom Closet, Shower Stall(s), Double Sinks, Tile, Tub, Window
Living Room Cathedral/Vaulted
Dining Room Dining/Living Combo, Formal Area
Kitchen Breakfast Area, Granite Counter, Kitchen/Family Combo
Interior
Interior Features Cathedral Ceiling, Formal Entry
Heating Central, Fireplace Insert, Fireplace(s)
Cooling Ceiling Fan(s), Central
Flooring Carpet, Tile, Wood
Fireplaces Number 2
Fireplaces Type Insert, Metal, Dining Room, Family Room, Gas Starter
Window Features Dual Pane Full,Window Coverings
Appliance Free Standing Refrigerator, Built-In Gas Oven, Built-In Gas Range, Ice Maker, Dishwasher, Disposal, Microwave, Plumbed For Ice Maker
Laundry Dryer Included, Washer Included, Inside Area
Exterior
Parking Features Attached, RV Access, RV Storage, Garage Door Opener, Garage Facing Front
Garage Spaces 3.0
Fence Back Yard, Fenced, Wood
Pool Built-In, Pool Sweep
Utilities Available Natural Gas Connected
Roof Type Tile
Topography Level,Lot Sloped,Trees Few
Street Surface Paved
Private Pool Yes
Building
Lot Description Manual Sprinkler F&R, Cul-De-Sac, Private, Shape Regular, Street Lights, Landscape Back, Landscape Front, Low Maintenance
Story 2
Foundation Slab
Sewer Sewer Connected & Paid
Water Meter on Site
Architectural Style Mediterranean
Schools
Elementary Schools Center Joint Unified
Middle Schools Center Joint Unified
High Schools Center Joint Unified
School District Sacramento
Others
Senior Community No
Tax ID 203-0900-048-0000
Special Listing Condition None
Pets Allowed Yes
Read Less
Want to know what your home might be worth? Contact us for a FREE valuation!

Our team is ready to help you sell your home for the highest possible price ASAP

Bought with Dynamic Real Estate





