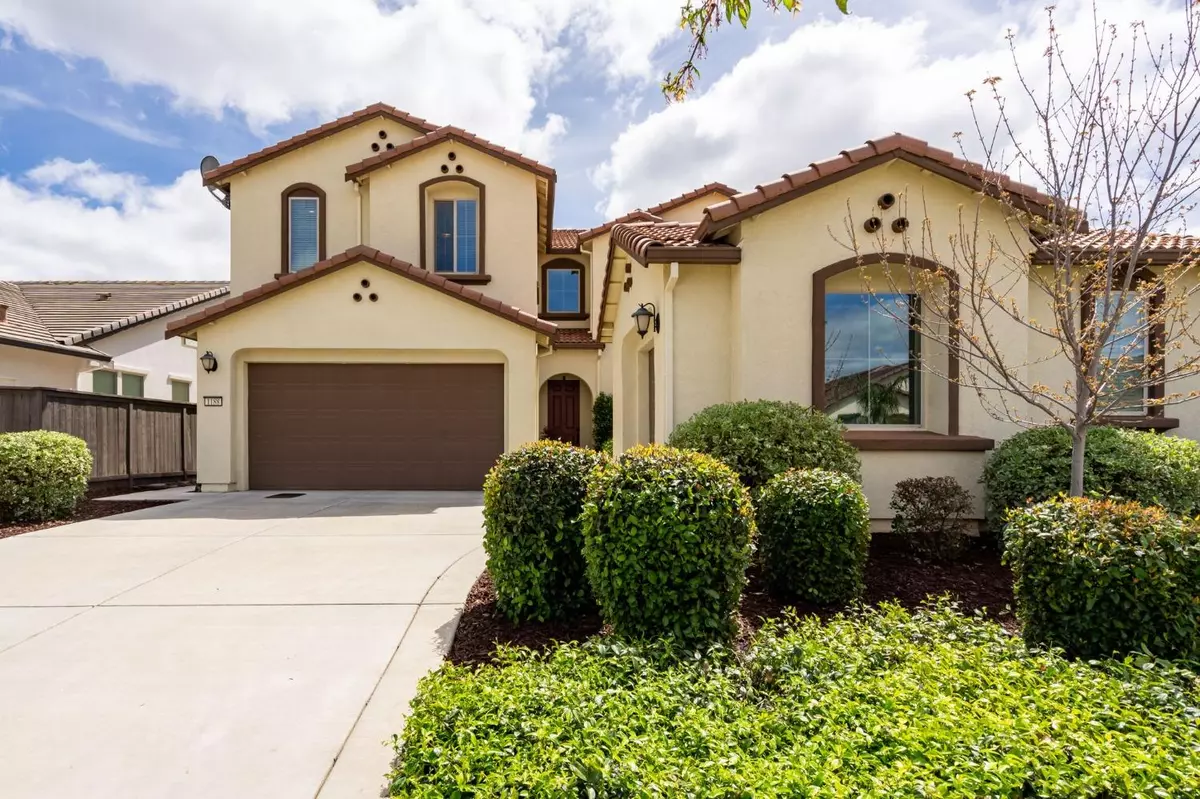$860,000
$878,000
2.1%For more information regarding the value of a property, please contact us for a free consultation.
1188 Vista Verde DR Roseville, CA 95747
5 Beds
5 Baths
3,512 SqFt
Key Details
Sold Price $860,000
Property Type Single Family Home
Sub Type Single Family Residence
Listing Status Sold
Purchase Type For Sale
Square Footage 3,512 sqft
Price per Sqft $244
Subdivision Fiddyment Ranch Ph 2 Village 16B
MLS Listing ID 224034527
Sold Date 06/26/24
Bedrooms 5
Full Baths 4
HOA Y/N No
Originating Board MLS Metrolist
Year Built 2016
Lot Size 6,286 Sqft
Acres 0.1443
Property Description
Add a little spice to your life with a home FULL of options! Fabulous open kitchen boasts large island w/bar seating for family & friends, dual ovens, tons of storage, & walk-in pantry. Formal dining area fits a large table & buffet! Large loft upstairs is perfect flex space for entertainment, office, & more w/balcony. Primary owner's suite has balcony access, dual sinks + make-up vanity, soaking tub + shower, & roomy walk-in closet. 2nd suite is ideal for in-laws or guests w/walk-in closet & private en suite bath. Extra-large laundry room upstairs has walk-in storage space + folding counter & sink. You actually might like doing laundry here! Also, what an income opportunity... sellers currently rent out Next Gen attached ADU w/ own entrance to traveling nurses w/great occupancy rates! It is complete w/private 1-car garage, sizable kitchenette & living room, full-size laundry, & bedroom w/black out shades for all schedules. The low-maintenance yard leaves your weekends free for travel & fun! E-car charger in the finished 2-car garage & transferable leased solar contract makes this home cost effective too! Located near shopping, parks, high-rated schools like West Park High, & easy access to HWY-65.
Location
State CA
County Placer
Area 12747
Direction Fiddyment Road to right on Old Coach Dr to left on Vista Verde Dr -1188 on right
Rooms
Family Room Great Room
Master Bathroom Shower Stall(s), Double Sinks, Sitting Area, Soaking Tub, Granite, Tile, Walk-In Closet, Window
Master Bedroom Balcony, Outside Access
Living Room Great Room
Dining Room Dining/Family Combo, Space in Kitchen, Formal Area
Kitchen Breakfast Area, Pantry Closet, Granite Counter, Island w/Sink, Kitchen/Family Combo
Interior
Heating Central, MultiZone
Cooling Ceiling Fan(s), Central, MultiZone
Flooring Carpet, Tile
Equipment Audio/Video Prewired
Window Features Dual Pane Full,Low E Glass Full,Window Coverings,Window Screens
Appliance Built-In Electric Oven, Free Standing Refrigerator, Gas Cook Top, Hood Over Range, Dishwasher, Disposal, Microwave, Double Oven, Plumbed For Ice Maker, ENERGY STAR Qualified Appliances
Laundry Cabinets, Sink, Electric, Gas Hook-Up, Ground Floor, Upper Floor, Inside Room
Exterior
Exterior Feature Balcony
Garage EV Charging, Garage Door Opener, Garage Facing Front, Garage Facing Side
Garage Spaces 3.0
Fence Back Yard, Wood
Utilities Available Cable Available, Public, Solar, Electric, Underground Utilities, Internet Available, Natural Gas Connected
Roof Type Cement,Tile
Topography Level
Street Surface Asphalt
Porch Covered Patio
Private Pool No
Building
Lot Description Landscape Back, Landscape Front, Low Maintenance
Story 2
Foundation Slab
Builder Name Lennar
Sewer In & Connected, Public Sewer
Water Meter on Site, Public
Architectural Style Contemporary, Spanish
Schools
Elementary Schools Roseville City
Middle Schools Roseville City
High Schools Roseville Joint
School District Placer
Others
Senior Community No
Tax ID 492-210-028-000
Special Listing Condition None
Pets Description Yes
Read Less
Want to know what your home might be worth? Contact us for a FREE valuation!

Our team is ready to help you sell your home for the highest possible price ASAP

Bought with GUIDE Real Estate






