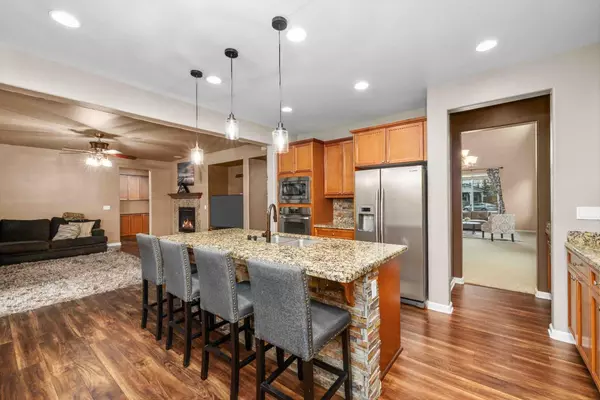$749,000
$759,990
1.4%For more information regarding the value of a property, please contact us for a free consultation.
607 Hansen PL Lincoln, CA 95648
5 Beds
4 Baths
3,566 SqFt
Key Details
Sold Price $749,000
Property Type Single Family Home
Sub Type Single Family Residence
Listing Status Sold
Purchase Type For Sale
Square Footage 3,566 sqft
Price per Sqft $210
Subdivision Foskett Ranch
MLS Listing ID 224038099
Sold Date 06/22/24
Bedrooms 5
Full Baths 4
HOA Y/N No
Originating Board MLS Metrolist
Year Built 2008
Lot Size 8,516 Sqft
Acres 0.1955
Lot Dimensions 136x70x113x82
Property Description
GORGEOUS 5 bedroom, 4 bath, 3566 sqft home with 3-car garage quietly nestled in a cul-de-sac on a HUGE lot in highly desirable Foskett Ranch neighborhood! Fantastic floor plan featuring upgraded kitchen with stainless steel appliances, granite counters, island with sink, pantry closet, breakfast nook & formal dining area. Soaring 20ft ceilings in large living room, separate family room has cozy fireplace. Full bath and downstairs bedroom. Expansive primary retreat has separate vanities, soaking tub & walk-in closet. Relax in the private & serene backyard oasis with outdoor kitchen & BBQ. OWNED solar - super energy efficient! No HOA. RV/Boat Access/Storage too! Walking distance to schools & parks & easy access to freeway!
Location
State CA
County Placer
Area 12202
Direction Hwy 65, exit Ferrari Ranch Rd, Left on Joiner Parkway, Left on Jorgenson, Right on Wortell, Left on Sorensen, Left on Hansen to address.
Rooms
Master Bathroom Shower Stall(s), Double Sinks, Tile, Tub
Master Bedroom Walk-In Closet
Living Room Cathedral/Vaulted, Great Room
Dining Room Breakfast Nook, Dining Bar, Dining/Living Combo, Formal Area
Kitchen Pantry Cabinet, Granite Counter, Island w/Sink, Kitchen/Family Combo
Interior
Heating Central
Cooling Ceiling Fan(s), Central
Flooring Carpet, Laminate, Tile
Fireplaces Number 1
Fireplaces Type Family Room, Gas Piped
Window Features Dual Pane Full
Appliance Built-In Electric Oven, Gas Cook Top, Hood Over Range, Dishwasher, Disposal, Microwave
Laundry Cabinets, Sink, Electric, Gas Hook-Up, Inside Room
Exterior
Exterior Feature BBQ Built-In
Parking Features Attached, Boat Storage, RV Access, RV Possible, RV Storage, Garage Facing Front
Garage Spaces 3.0
Fence Back Yard, Wood
Utilities Available Public, Solar
Roof Type Tile
Street Surface Paved
Porch Covered Patio
Private Pool No
Building
Lot Description Auto Sprinkler F&R, Cul-De-Sac, Curb(s), Grass Artificial, Landscape Back, Landscape Front
Story 2
Foundation Slab
Builder Name Standard Pacific Homes
Sewer In & Connected
Water Public
Schools
Elementary Schools Western Placer
Middle Schools Western Placer
High Schools Western Placer
School District Placer
Others
Senior Community No
Tax ID 320-070-033-000
Special Listing Condition None
Read Less
Want to know what your home might be worth? Contact us for a FREE valuation!

Our team is ready to help you sell your home for the highest possible price ASAP

Bought with Black Bird Realty





