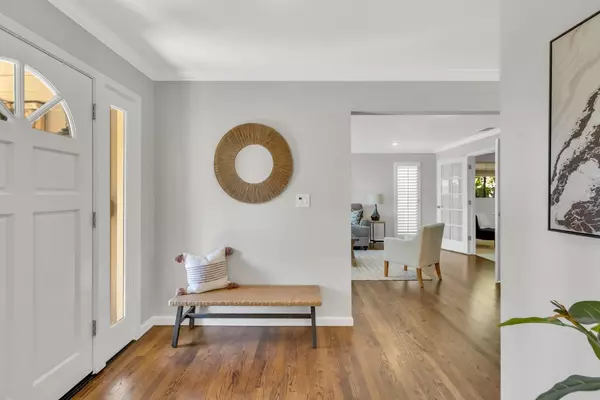$1,400,000
$1,225,000
14.3%For more information regarding the value of a property, please contact us for a free consultation.
4713 Dovercourt CIR Carmichael, CA 95608
5 Beds
3 Baths
2,917 SqFt
Key Details
Sold Price $1,400,000
Property Type Single Family Home
Sub Type Single Family Residence
Listing Status Sold
Purchase Type For Sale
Square Footage 2,917 sqft
Price per Sqft $479
MLS Listing ID 224063333
Sold Date 06/20/24
Bedrooms 5
Full Baths 3
HOA Y/N No
Originating Board MLS Metrolist
Year Built 1972
Lot Size 10,454 Sqft
Acres 0.24
Property Description
Welcome to this stunning 5 bedroom 3 bath property nestled in a quiet location 2 blocks from the American River Parkway and Arden Hills/Lifetime Fitness Resort. Home features a beautifully remodeled kitchen with quartz counter tops, stainless steel appliances, artisan subway tile and complete with dual ovens and dual sinks. Enjoy the remodeled great room with vaulted ceilings, home entertainment system, flat screen and surround sound speakers in the ceiling, and floor to ceiling doors to the backyard oasis. Recent bed and bath remodel features quartz countertops, custom cabinetry, new interior doors and hardware, new window coverings, new ceiling fans, refinished hardwood floors in living areas, and new carpets. Enjoy this move-in ready home perfect for indoor-outdoor entertaining and with close proximity to great schools, restaurants, and freeway.
Location
State CA
County Sacramento
Area 10608
Direction South on Jacob, right on Dovercourt Circle to address
Rooms
Family Room Cathedral/Vaulted, Great Room, View, Open Beam Ceiling
Master Bathroom Closet, Shower Stall(s), Double Sinks, Low-Flow Shower(s), Low-Flow Toilet(s), Walk-In Closet, Quartz
Master Bedroom Closet, Ground Floor, Walk-In Closet, Outside Access
Living Room View, Other
Dining Room Breakfast Nook, Formal Room, Dining Bar, Dining/Family Combo, Dining/Living Combo
Kitchen Quartz Counter, Kitchen/Family Combo
Interior
Interior Features Formal Entry, Open Beam Ceiling, Skylight Tube
Heating Central, Fireplace(s)
Cooling Ceiling Fan(s), Central, Whole House Fan
Flooring Carpet, Laminate, Wood
Fireplaces Number 1
Fireplaces Type Family Room, Gas Piped, Gas Starter
Window Features Dual Pane Full,Window Coverings,Window Screens
Appliance Gas Cook Top, Built-In Gas Oven, Built-In Refrigerator, Hood Over Range, Dishwasher, Disposal, Microwave, Double Oven, Self/Cont Clean Oven, ENERGY STAR Qualified Appliances
Laundry Cabinets, Inside Room
Exterior
Parking Features Attached, Side-by-Side, EV Charging, Garage Door Opener
Garage Spaces 2.0
Fence Back Yard, Wood
Utilities Available Public
Roof Type Shake
Topography Trees Many
Porch Front Porch, Back Porch, Covered Patio
Private Pool No
Building
Lot Description Auto Sprinkler F&R, Curb(s)/Gutter(s), Shape Regular, Landscape Back, Landscape Front
Story 1
Foundation Raised
Sewer In & Connected
Water Public
Architectural Style Ranch, Traditional
Level or Stories One
Schools
Elementary Schools San Juan Unified
Middle Schools San Juan Unified
High Schools San Juan Unified
School District Sacramento
Others
Senior Community No
Tax ID 292-0480-005-0000
Special Listing Condition None
Pets Allowed Yes
Read Less
Want to know what your home might be worth? Contact us for a FREE valuation!

Our team is ready to help you sell your home for the highest possible price ASAP

Bought with RE/MAX Gold Sierra Oaks





