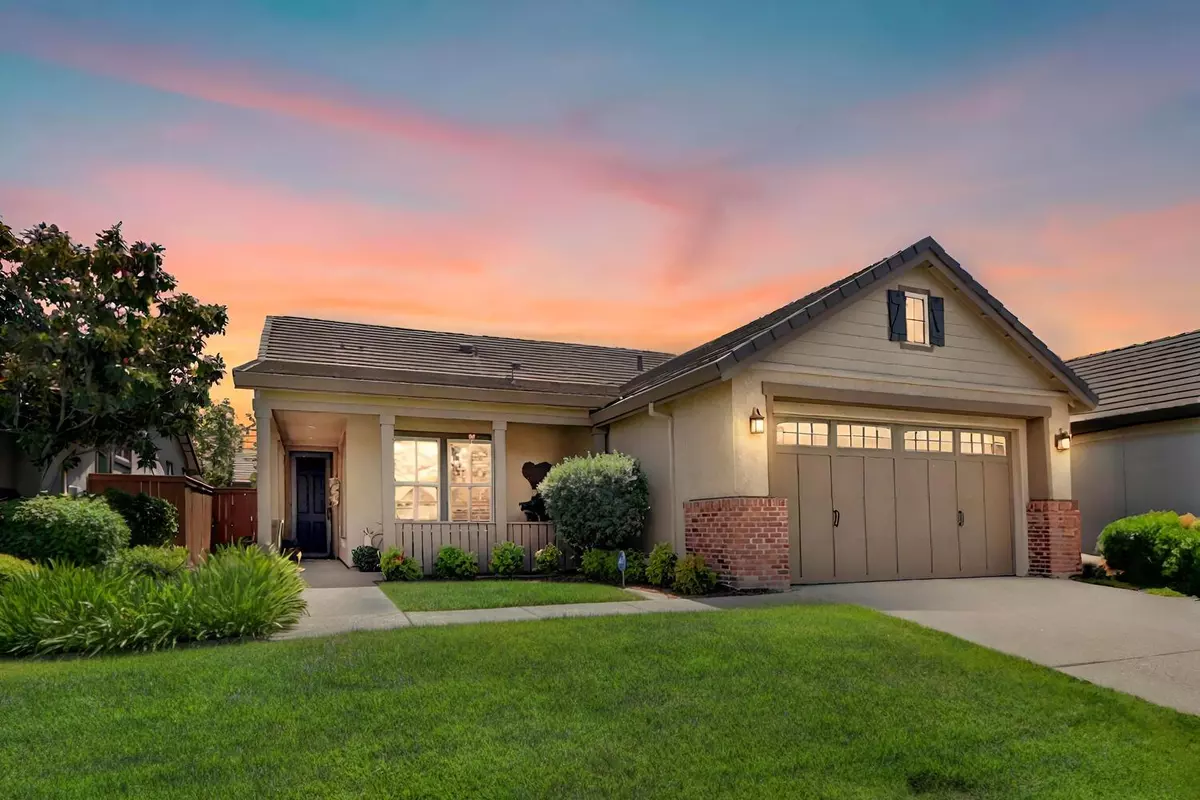$725,000
$725,000
For more information regarding the value of a property, please contact us for a free consultation.
7433 Chatsworth CIR Elk Grove, CA 95757
3 Beds
2 Baths
1,859 SqFt
Key Details
Sold Price $725,000
Property Type Single Family Home
Sub Type Single Family Residence
Listing Status Sold
Purchase Type For Sale
Square Footage 1,859 sqft
Price per Sqft $389
Subdivision Del Webb
MLS Listing ID 224054978
Sold Date 06/07/24
Bedrooms 3
Full Baths 2
HOA Fees $173/qua
HOA Y/N Yes
Originating Board MLS Metrolist
Year Built 2007
Lot Size 5,001 Sqft
Acres 0.1148
Property Description
Welcome home to this Sanders model in the highly coveted Glenbrook Active Adult Senior Living Community. The home boasts abundant natural lighting, plantation shutters, and recessed lighting. It is beautifully designed with a spacious floor plan that connects each room with an open concept, perfect for hosting guests. The kitchen features numerous upgrades, including quartz countertops, stainless steel appliances, a breakfast bar that opens to the family room, and a kitchen nook with additional built-in storage. The home features hardwood, tile, and newly carpeted flooring. The primary bedroom is oversized, with an ensuite bathroom with a dual sink vanity, granite countertops, a stand-up shower, and a walk-in closet. Additionally, the home features a separate laundry room with built-in cabinets and a sink area. The location is key, with the house being a short leisurely walk to the clubhouse or terrace. Residents can enjoy easy access to all the Glenbrook community offers, including exclusive access to the newly renovated Arbour Lodge Resort & Clubhouse amenities, such as a pool, tennis courts, pool tables, pickleball, and soccer. It is located near various shopping centers and grocery stores, including Trader Joe's, Walmart, and Costco, all within a short distance.
Location
State CA
County Sacramento
Area 10757
Direction From Bruceville Road, Left on Del Webb Parkway, Right on Sheffield Way and right on Chatsworth Court.
Rooms
Master Bathroom Closet, Shower Stall(s), Double Sinks, Walk-In Closet
Master Bedroom Sitting Area
Living Room Great Room
Dining Room Breakfast Nook, Dining/Family Combo
Kitchen Breakfast Area, Pantry Closet, Quartz Counter
Interior
Heating Central
Cooling Ceiling Fan(s), Central
Flooring Carpet, Tile, Wood
Window Features Dual Pane Full,Window Coverings,Window Screens
Appliance Free Standing Gas Range, Gas Plumbed, Ice Maker, Dishwasher, Disposal, Microwave, Plumbed For Ice Maker, Self/Cont Clean Oven
Laundry Cabinets, Sink, Inside Room
Exterior
Parking Features Attached, Garage Facing Front, Interior Access
Garage Spaces 2.0
Fence Back Yard, Wood
Pool Membership Fee, Built-In, Common Facility, Pool/Spa Combo, Gunite Construction, Solar Heat
Utilities Available Cable Available, Public, Solar, Underground Utilities, Internet Available, Natural Gas Available
Amenities Available Pool, Clubhouse, Rec Room w/Fireplace, Recreation Facilities, Exercise Room, Game Court Exterior, Spa/Hot Tub, Tennis Courts, Gym, Park, Other
Roof Type Tile
Topography Level
Street Surface Paved
Porch Front Porch, Covered Patio
Private Pool Yes
Building
Lot Description Auto Sprinkler F&R, Close to Clubhouse
Story 1
Foundation Slab
Sewer In & Connected
Water Meter on Site, Public
Architectural Style Contemporary
Schools
Elementary Schools Elk Grove Unified
Middle Schools Elk Grove Unified
High Schools Elk Grove Unified
School District Sacramento
Others
HOA Fee Include MaintenanceGrounds, Pool
Senior Community Yes
Restrictions Age Restrictions
Tax ID 132-1950-021-0000
Special Listing Condition None
Read Less
Want to know what your home might be worth? Contact us for a FREE valuation!

Our team is ready to help you sell your home for the highest possible price ASAP

Bought with Witham Real Estate





