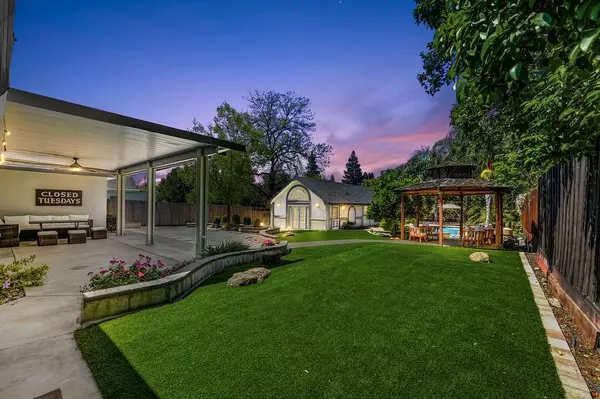$845,000
$799,990
5.6%For more information regarding the value of a property, please contact us for a free consultation.
2609 Garfield AVE Carmichael, CA 95608
5 Beds
3 Baths
2,432 SqFt
Key Details
Sold Price $845,000
Property Type Multi-Family
Sub Type 2 Houses on Lot
Listing Status Sold
Purchase Type For Sale
Square Footage 2,432 sqft
Price per Sqft $347
MLS Listing ID 224040722
Sold Date 06/05/24
Bedrooms 5
Full Baths 3
HOA Y/N No
Originating Board MLS Metrolist
Year Built 1948
Lot Size 0.337 Acres
Acres 0.3366
Property Description
This rare opportunity of TWO HOMES on one expansive, PRIVATE lot w/OWNED SOLAR presents possibilities for multi-generational living, rental income, or simple indulging in comfort. As you enter the main residence, you will notice a beautifully updated haven w/approx. 1,632 sq. ft., featuring laminate flooring and stylish finishes throughout. The gourmet kitchen is equipped with stainless steel appliances, granite countertops and loads of cabinetry. The indoor laundry has an abundance of storage, room for addit'l appliances while an adjacent flex room provides space for a home office, playroom, or art studio. Retreat to the luxurious primary suite, w/a walk-in closet and ensuite bathroom. Two secondary bedrooms share a renovated guest bathroom. The GUEST HOUSE offers roughly 800 sq. ft. with a living area, full kitchen and inviting bathroom featuring a soothing soaking tub. Indoor laundry and a versatile secondary bedroom option provide added functionality. The yard is where relaxation and entertainment converge. The SOLAR HEATED, built-in POOL invites you to cool off on warm days, while ample patio space ensures year-round enjoyment. Additional features include garden beds, RV access and a front gated entrance. Don't miss this spectacular opportunity offering dual living spaces.
Location
State CA
County Sacramento
Area 10608
Direction Home on Garfield Ave. between Marconi Ave and El Camino Ave. - Two Homes on One Expansive, Private Lot Situated behind entrance gates!
Rooms
Master Bathroom Shower Stall(s), Tile
Master Bedroom Walk-In Closet, Sitting Area
Living Room Great Room
Dining Room Dining Bar, Skylight(s), Space in Kitchen, Dining/Living Combo, Formal Area
Kitchen Breakfast Area, Pantry Cabinet, Granite Counter, Island w/Sink, Kitchen/Family Combo
Interior
Interior Features Formal Entry
Heating Central, Other
Cooling Ceiling Fan(s), Central
Flooring Carpet, Laminate, Tile
Window Features Dual Pane Full,Window Coverings,Window Screens
Appliance Free Standing Gas Oven, Free Standing Gas Range, Dishwasher, Disposal, Microwave, Plumbed For Ice Maker, Self/Cont Clean Oven
Laundry Cabinets, Sink, Space For Frzr/Refr, Inside Room
Exterior
Exterior Feature Entry Gate
Parking Features No Garage, Private, Boat Storage, RV Access, RV Possible, RV Storage, Uncovered Parking Spaces 2+, Guest Parking Available
Fence Back Yard, Metal, Fenced, Wood, Front Yard
Pool Built-In, On Lot, Dark Bottom, Gunite Construction, Solar Heat
Utilities Available Cable Available, Public, Internet Available, Natural Gas Connected
View Other
Roof Type Composition
Topography Level,Trees Many
Street Surface Asphalt,Paved
Porch Covered Patio, Uncovered Patio
Private Pool Yes
Building
Lot Description Auto Sprinkler F&R, Garden, Shape Regular, Landscape Back, Landscape Front, Low Maintenance
Story 1
Foundation Concrete, Slab
Sewer In & Connected, Public Sewer
Water Public
Architectural Style Ranch, Contemporary
Level or Stories One
Schools
Elementary Schools San Juan Unified
Middle Schools San Juan Unified
High Schools San Juan Unified
School District Sacramento
Others
Senior Community No
Tax ID 272-0260-066-0000
Special Listing Condition None
Pets Allowed Yes
Read Less
Want to know what your home might be worth? Contact us for a FREE valuation!

Our team is ready to help you sell your home for the highest possible price ASAP

Bought with Nick Sadek Sotheby's International Realty





