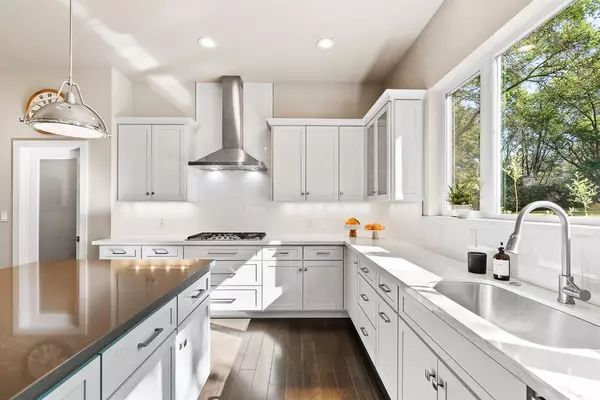$975,000
$950,000
2.6%For more information regarding the value of a property, please contact us for a free consultation.
2777 Royal Park DR Cameron Park, CA 95682
4 Beds
3 Baths
2,546 SqFt
Key Details
Sold Price $975,000
Property Type Single Family Home
Sub Type Single Family Residence
Listing Status Sold
Purchase Type For Sale
Square Footage 2,546 sqft
Price per Sqft $382
MLS Listing ID 224043738
Sold Date 06/03/24
Bedrooms 4
Full Baths 2
HOA Y/N No
Originating Board MLS Metrolist
Year Built 2015
Lot Size 0.610 Acres
Acres 0.61
Property Description
Welcome to your dream home nestled on a spacious .61 acre lot near Cameron Park Lake. This custom single story home has designer finishes throughout. Step inside to discover 4 generously sized bedrooms and 2.5 baths, offering comfort and elegance at every turn. The heart of this home is the gourmet kitchen with top of the line appliances, sleek quartz countertops, a large kitchen island and ample storage space. Whether you're hosting intimate gatherings or grand celebrations, you're sure to impress even the most discerning chef. Outside, a sprawling outdoor pavilion that invites you to unwind and entertain in style. Complete with a built in fireplace, it provides the perfect ambiance for cozy summer evenings. Adjacent to the pavilion, a fire pit invites you to gather and roast marshmallows with loved ones. For the adventurous home owner, this property offers a 3 car garage (940 sqft) RV or boat access with a convenient concrete pad, ensuring that adventure is always just a step away. Plus, with fire sprinklers installed throughout the home, safety and peace of mind are always paramount. Whether you're seeking tranquility amidst nature or entertaining guests in grand style, this home is a true sanctuary of comfort, luxury and convenience.
Location
State CA
County El Dorado
Area 12601
Direction US 50 towards S Lake Tahoe, exit Cambridge Rd, left on Cambridge, turn right onto Royal Park Dr. house will be on your left.
Rooms
Master Bathroom Double Sinks, Soaking Tub, Tile, Tub, Walk-In Closet, Quartz, Window
Master Bedroom Closet, Ground Floor, Outside Access
Living Room Cathedral/Vaulted
Dining Room Space in Kitchen
Kitchen Other Counter, Pantry Closet, Quartz Counter, Island
Interior
Interior Features Formal Entry
Heating Central, Fireplace(s)
Cooling Ceiling Fan(s), Central
Flooring Carpet, Tile, Wood
Fireplaces Number 1
Fireplaces Type Living Room
Appliance Gas Cook Top
Laundry Cabinets, Dryer Included, Sink, Ground Floor, Washer Included
Exterior
Exterior Feature Fire Pit
Parking Features Attached, RV Access, Garage Door Opener, Garage Facing Front, Uncovered Parking Spaces 2+, Garage Facing Side
Garage Spaces 3.0
Fence Back Yard, Wood
Utilities Available Cable Available, Propane Tank Leased, Public, Internet Available
Roof Type Tile
Porch Awning, Front Porch, Back Porch, Covered Patio
Private Pool No
Building
Lot Description Auto Sprinkler F&R
Story 1
Foundation Slab
Sewer Public Sewer
Water Public
Architectural Style Contemporary
Level or Stories One
Schools
Elementary Schools Rescue Union
Middle Schools Rescue Union
High Schools El Dorado Union High
School District El Dorado
Others
Senior Community No
Tax ID 116-072-004-000
Special Listing Condition Other
Read Less
Want to know what your home might be worth? Contact us for a FREE valuation!

Our team is ready to help you sell your home for the highest possible price ASAP

Bought with Lisa Drake Properties






