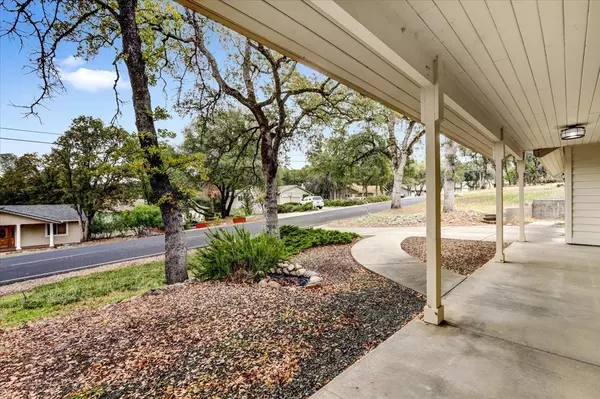$450,000
$439,000
2.5%For more information regarding the value of a property, please contact us for a free consultation.
17823 Silver Pine Dr. Penn Valley, CA 95946
3 Beds
2 Baths
1,846 SqFt
Key Details
Sold Price $450,000
Property Type Single Family Home
Sub Type Single Family Residence
Listing Status Sold
Purchase Type For Sale
Square Footage 1,846 sqft
Price per Sqft $243
Subdivision Lake Wildwood
MLS Listing ID 223107908
Sold Date 05/27/24
Bedrooms 3
Full Baths 2
HOA Fees $284/mo
HOA Y/N Yes
Originating Board MLS Metrolist
Year Built 1988
Lot Size 0.350 Acres
Acres 0.35
Property Description
INCREDIBLE PRICE RESTRUCTURE!!! Above the Fog and Below the Snow! Price Reduced, Wonderful 3 Bedroom 2 Bath Single Level Home with 1846 (+/-) sq feet. New Roof, Remodeled Kitchen, Newer Stainless-Steel Appliances. Updated Lighting, Newer Refrigerator and High-End Washer & Dryer are Included, Large Laundry Room, Large 2 Car plus Golf Cart attached Garage. No Stairs, Move in Ready! Desirable.35 Acre Corner Lot, Low maintenance with Auto Irrigation drip system, 330 (+/-) Acre Private Lake for Boating, Fishing and Swimming, Community Pool & Spa. Professional 18-hole Golf Course. 5 Beaches, Marina, Parks, Restaurant & Bar, 6 Tennis Courts, Pickleball and Rec Center, Walking Trails all within a Private Gated Community, Quick Access from Lake Wildwoods North Gate. Also access from Lake Wildwood Main Gate. Grocery Store and other Services nearby, Seller can Close Quickly. Call for a Showing Today before its gone!
Location
State CA
County Nevada
Area 13114
Direction Use the North gate and continue along Wildflower to stop. Turn R on Lk. Wildwood to Foxtail. Turn L on Foxtail to Silver Pine to PIQ.
Rooms
Master Bathroom Closet, Double Sinks, Walk-In Closet 2+
Master Bedroom Closet
Living Room Cathedral/Vaulted, Skylight(s), View
Dining Room Space in Kitchen
Kitchen Breakfast Area, Pantry Closet, Granite Counter
Interior
Heating Propane, Central
Cooling Ceiling Fan(s), Central
Flooring Carpet, Laminate, Tile
Window Features Dual Pane Full
Appliance Dishwasher, Insulated Water Heater, Disposal, Free Standing Electric Range
Laundry Cabinets, Dryer Included, Electric, Space For Frzr/Refr, Ground Floor, Washer Included, Inside Area, Inside Room
Exterior
Parking Features Garage Facing Front, Uncovered Parking Spaces 2+
Garage Spaces 2.0
Fence None
Utilities Available Cable Available, Cable Connected, Internet Available
Amenities Available Barbeque, Pool, Clubhouse, Putting Green(s), Dog Park, Recreation Facilities, Spa/Hot Tub, Golf Course, Tennis Courts, Greenbelt, Trails, Park
View Hills
Roof Type Composition
Topography Snow Line Below,Level,Lot Grade Varies
Street Surface Paved
Accessibility AccessibleApproachwithRamp
Handicap Access AccessibleApproachwithRamp
Porch Uncovered Patio
Private Pool No
Building
Lot Description Auto Sprinkler F&R, Corner, Curb(s)/Gutter(s), Gated Community, Lake Access, Low Maintenance
Story 1
Foundation Slab
Sewer Public Sewer
Water Meter on Site, Public
Architectural Style Ranch
Level or Stories One
Schools
Elementary Schools Pleasant Valley
Middle Schools Pleasant Valley
High Schools Nevada Joint Union
School District Nevada
Others
HOA Fee Include Pool
Senior Community No
Restrictions Signs,Parking
Tax ID 031-060-024-000
Special Listing Condition Offer As Is
Pets Allowed Yes, Service Animals OK, Cats OK, Dogs OK
Read Less
Want to know what your home might be worth? Contact us for a FREE valuation!

Our team is ready to help you sell your home for the highest possible price ASAP

Bought with eXp Realty of California Inc.





