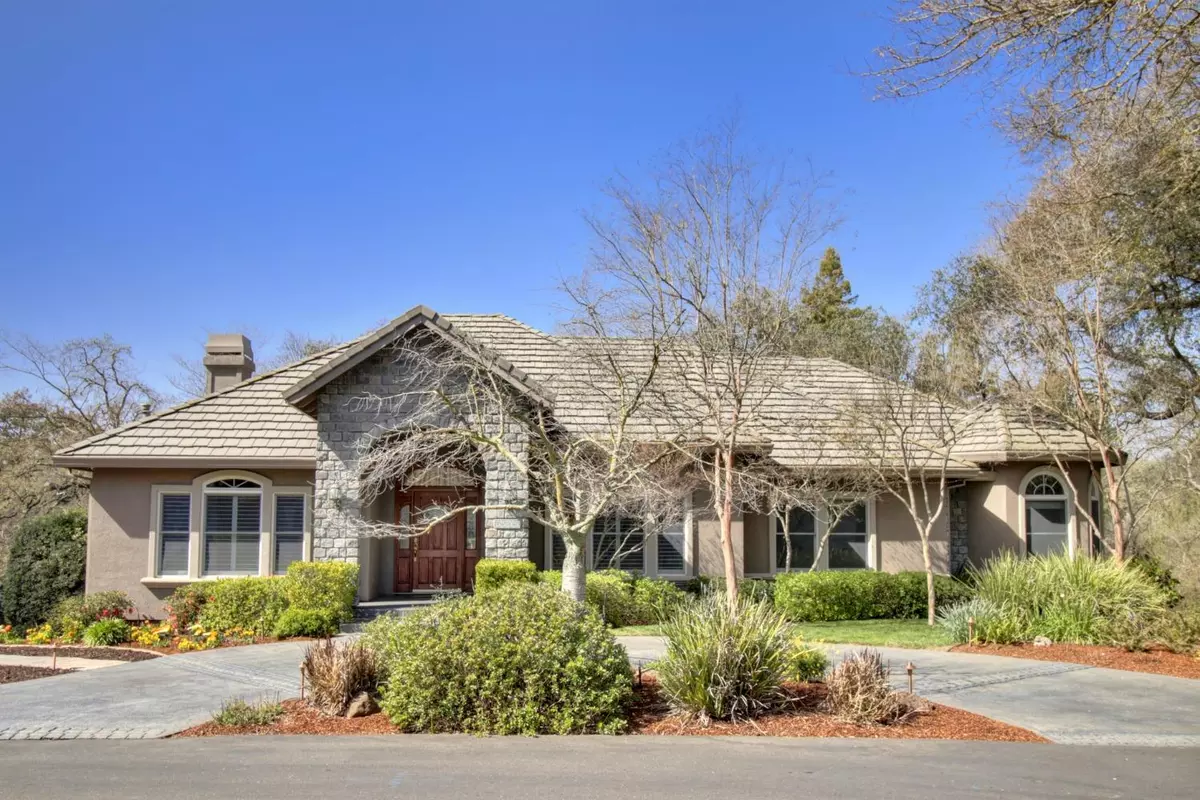$1,325,000
$1,350,000
1.9%For more information regarding the value of a property, please contact us for a free consultation.
3535 Autumn Point LN Carmichael, CA 95608
4 Beds
3 Baths
3,662 SqFt
Key Details
Sold Price $1,325,000
Property Type Single Family Home
Sub Type Single Family Residence
Listing Status Sold
Purchase Type For Sale
Square Footage 3,662 sqft
Price per Sqft $361
MLS Listing ID 224001932
Sold Date 05/25/24
Bedrooms 4
Full Baths 3
HOA Y/N No
Originating Board MLS Metrolist
Year Built 1995
Lot Size 1.140 Acres
Acres 1.14
Property Description
Welcome to this stunning 4 possible 5-bedroom, 3-bathroom home located on Autumn Point Lane a private gated community in the heart of Carmichael, CA. This magnificent property is 1.14 acres offering unparalleled privacy and tranquility. As you step inside, you'll be greeted by gorgeous hard wood floors, formal living, formal dining, and family rooms. This home boasts a chef's quality kitchen with a huge island, tons of cabinets storage and a breakfast nook. The impressive main floor master suite featuring a cozy fireplace, walk-in closet, double vanity, separate tub and shower and majestic views of the property. There is a large deck off of the family room perfect for relaxing dinners and BBQ's. The property also boasts a three-car garage providing ample space for your vehicles and belongings. This property truly offers the best of both worlds, with a serene and private setting while still being close to all the amenities you need. Don't miss out on the opportunity to make this stunning home yours!
Location
State CA
County Sacramento
Area 10608
Direction Fair Oaks Blvd to Landis to Marshall to Grant to Autumn Point Lane
Rooms
Family Room Great Room
Living Room Other
Dining Room Breakfast Nook, Formal Room
Kitchen Island, Stone Counter
Interior
Heating Central
Cooling Central
Flooring Carpet, Wood, Other
Fireplaces Number 3
Fireplaces Type Living Room, Master Bedroom, Gas Starter
Laundry Inside Room
Exterior
Parking Features Attached
Garage Spaces 3.0
Utilities Available Electric, Natural Gas Connected
Roof Type Cement,Tile
Private Pool No
Building
Lot Description Gated Community
Story 2
Foundation Raised, Slab
Sewer In & Connected
Water Water District
Level or Stories Two
Schools
Elementary Schools San Juan Unified
Middle Schools San Juan Unified
High Schools San Juan Unified
School District Sacramento
Others
Senior Community No
Tax ID 260-0460-011-0000
Special Listing Condition None
Read Less
Want to know what your home might be worth? Contact us for a FREE valuation!

Our team is ready to help you sell your home for the highest possible price ASAP

Bought with Roger Hackney





