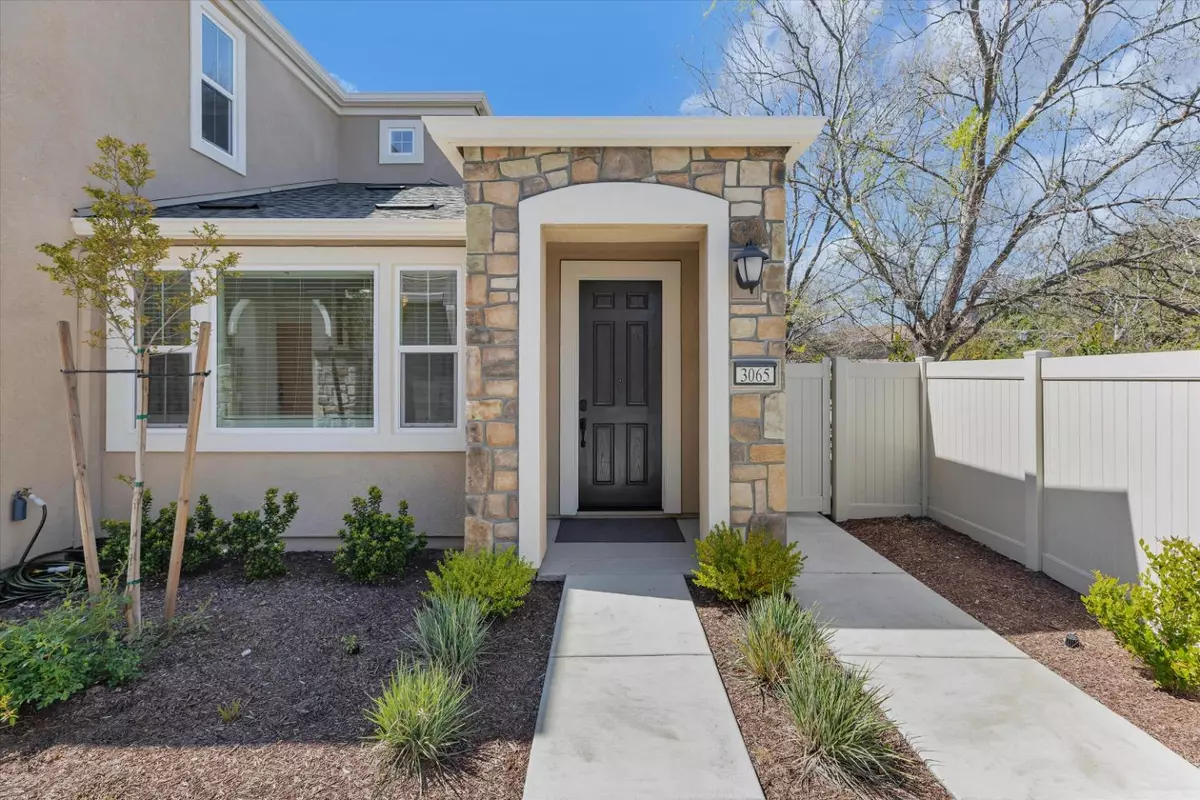$545,000
$519,000
5.0%For more information regarding the value of a property, please contact us for a free consultation.
3065 Bernini Place Roseville, CA 95747
3 Beds
3 Baths
1,438 SqFt
Key Details
Sold Price $545,000
Property Type Single Family Home
Sub Type Single Family Residence
Listing Status Sold
Purchase Type For Sale
Square Footage 1,438 sqft
Price per Sqft $378
Subdivision Diamond Creek Nrsp
MLS Listing ID 224033833
Sold Date 05/16/24
Bedrooms 3
Full Baths 3
HOA Fees $100/mo
HOA Y/N Yes
Originating Board MLS Metrolist
Year Built 2019
Lot Size 2,901 Sqft
Acres 0.0666
Property Description
End unit home, Immaculate, low maintenance and situated in desirable Roseville. Open floorplan with full bedroom and bathroom downstairs. Great room concept with natural light and ceiling fans throughout. Relax and enjoy your generously sized primary bedroom and bathroom which features dual vanity, good sized shower and walk-in closet. Appreciate the upstairs laundry room with storage cabinets and a network cabinet. Appreciate the benefits of the attic fan, leased solar and tankless water heater. Handsome cabinetry throughout, fantastic kitchen with gas cooking and stainless steel appliances. Attractive, easy to maintain flooring throughout. Back patio is private, plumbed for gas and electric perfect for morning coffee and evening relaxation. Convenient to shopping, entertainment and restaurants.
Location
State CA
County Placer
Area 12747
Direction Blue Oaks Blvd. turn onto Meadow Drive, at traffic circle continue straight to stay on Parkside Way, turn right onto Matisse Place, turn left onto Bernini Place.
Rooms
Master Bathroom Shower Stall(s), Double Sinks, Granite, Walk-In Closet, Window
Living Room Great Room
Dining Room Dining/Living Combo
Kitchen Granite Counter
Interior
Heating Central, Gas
Cooling Ceiling Fan(s), Central
Flooring Carpet, Other
Equipment Attic Fan(s), Networked
Appliance Free Standing Gas Oven, Free Standing Gas Range, Free Standing Refrigerator, Dishwasher, Disposal, Microwave, Tankless Water Heater
Laundry Cabinets, Dryer Included, Upper Floor, Washer Included
Exterior
Parking Features Attached
Garage Spaces 2.0
Fence Other
Utilities Available Solar, Electric, Natural Gas Connected
Amenities Available Other
Roof Type Composition
Topography Level
Porch Enclosed Patio
Private Pool No
Building
Lot Description Landscape Front, Low Maintenance
Story 2
Foundation Slab
Builder Name Lennar
Sewer Sewer Connected
Water Public
Level or Stories Two
Schools
Elementary Schools Roseville City
Middle Schools Roseville City
High Schools Roseville Joint
School District Placer
Others
Senior Community No
Tax ID 482-420-050-000
Special Listing Condition Other
Read Less
Want to know what your home might be worth? Contact us for a FREE valuation!

Our team is ready to help you sell your home for the highest possible price ASAP

Bought with Keller Williams Realty





