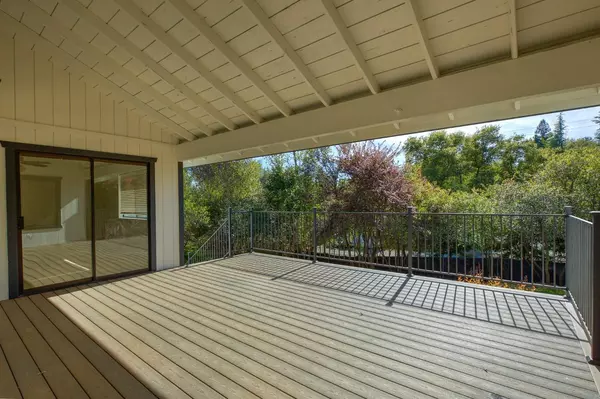$630,000
$649,900
3.1%For more information regarding the value of a property, please contact us for a free consultation.
3757 Montclair RD Cameron Park, CA 95682
3 Beds
2 Baths
1,644 SqFt
Key Details
Sold Price $630,000
Property Type Single Family Home
Sub Type Single Family Residence
Listing Status Sold
Purchase Type For Sale
Square Footage 1,644 sqft
Price per Sqft $383
MLS Listing ID 224035606
Sold Date 05/10/24
Bedrooms 3
Full Baths 2
HOA Y/N No
Originating Board MLS Metrolist
Year Built 1986
Lot Size 0.330 Acres
Acres 0.33
Property Description
Nestled in the serene landscape of Cameron Park, this remodeled home presents a harmonious blend of modernity and natural beauty. Featuring three bedrooms and two bathrooms, it boasts new floors, paint, cabinets, counters, and updated roofing, heating, and air systems, ensuring both comfort and style. The heart of the home lies in its meticulously redesigned kitchen, adorned with custom cabinets and sleek countertops. Adjacent to the kitchen, the living area opens onto a spacious deck, offering stunning views of the lush backyard enveloped by towering trees. The three bedrooms provide peaceful retreats, with ample natural light streaming through large windows. The absence of carpet enhances the aesthetic appeal while maintaining a clean and allergen-free environment. A unique feature of this home is the studio apartment located in the basement, although its permit status remains unknown. It offers potential for additional living space or rental income, adding versatility to the property. Outside, the expansive deck provides an ideal setting for outdoor entertainment or quiet relaxation amidst the tranquil surroundings. With its blend of modern upgrades and natural charm, this remodeled home offers a serene retreat for those seeking a balance of comfort and tranquility,
Location
State CA
County El Dorado
Area 12601
Direction Exit US 50 at Cambridge Road North, turn right on Montclair to address on right
Rooms
Basement Partial
Master Bathroom Shower Stall(s), Tile, Quartz, Window
Master Bedroom Closet, Outside Access
Living Room Cathedral/Vaulted, Deck Attached, View
Dining Room Formal Room
Kitchen Breakfast Area, Quartz Counter
Interior
Interior Features Cathedral Ceiling
Heating Central
Cooling Central
Flooring Wood
Fireplaces Number 1
Fireplaces Type Living Room, Free Standing, Wood Stove
Window Features Dual Pane Full
Appliance Hood Over Range, Dishwasher, Disposal, Microwave, Plumbed For Ice Maker, Free Standing Electric Oven, Free Standing Electric Range
Laundry Cabinets, Electric, Inside Room
Exterior
Parking Features RV Possible, RV Storage, Garage Door Opener, Garage Facing Front
Garage Spaces 2.0
Fence Back Yard, Chain Link
Utilities Available Cable Available, Electric, Internet Available
Roof Type Composition
Topography Lot Sloped
Street Surface Asphalt
Porch Covered Deck
Private Pool No
Building
Lot Description Auto Sprinkler F&R, Stream Seasonal
Story 1
Foundation Raised, Slab
Sewer In & Connected
Water Public
Level or Stories Two
Schools
Elementary Schools Buckeye Union
Middle Schools Buckeye Union
High Schools El Dorado Union High
School District El Dorado
Others
Senior Community No
Tax ID 082-151-010-000
Special Listing Condition None
Read Less
Want to know what your home might be worth? Contact us for a FREE valuation!

Our team is ready to help you sell your home for the highest possible price ASAP

Bought with eXp Realty of California Inc.






