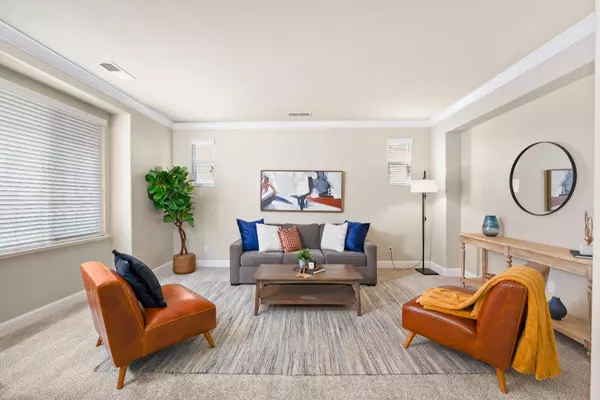$880,000
$894,800
1.7%For more information regarding the value of a property, please contact us for a free consultation.
1022 Silver Saddle LN Rocklin, CA 95765
4 Beds
4 Baths
3,469 SqFt
Key Details
Sold Price $880,000
Property Type Single Family Home
Sub Type Single Family Residence
Listing Status Sold
Purchase Type For Sale
Square Footage 3,469 sqft
Price per Sqft $253
Subdivision Twin Oaks Whitney Ranch
MLS Listing ID 224017410
Sold Date 05/02/24
Bedrooms 4
Full Baths 3
HOA Fees $80/mo
HOA Y/N Yes
Originating Board MLS Metrolist
Year Built 2009
Lot Size 8,638 Sqft
Acres 0.1983
Property Description
Your new Whitney Ranch home is an exquisite residential property nestled in the heart of Placer County, situated on a generous .2-acre lot. Constructed in 2009 with a generous 3,496 square feet of ample living space. Freshly painted and brand carpeting throughout - This well-maintained home offers a perfect blend of modern elegance and functional design. Boasting 4 bedrooms and 3.5 bathrooms, including a spacious bedroom on the first floor for your guests or possible in-law quarters, it provides ample living space for families. Work at home? There is a dedicated office that enhances its versatility for remote work or study. The property features a tandem 3-car garage, ensuring ample parking and storage options for residents. One of the standout features of the home is its proximity to Rocklin's excellent schools and many parks. You are just short drive to Lake Tahoe and Napa.
Location
State CA
County Placer
Area 12765
Direction Sunset blvd to W Whitney Ranch to Wildcat blvd, to bridlewood, then left on cornflower to left on silver saddle
Rooms
Master Bathroom Shower Stall(s), Double Sinks, Tile, Tub, Walk-In Closet
Living Room Great Room
Dining Room Breakfast Nook, Dining Bar, Space in Kitchen, Formal Area
Kitchen Pantry Closet, Granite Counter, Island w/Sink
Interior
Heating Central, Natural Gas
Cooling Ceiling Fan(s), Central
Flooring Carpet, Tile, Wood
Fireplaces Number 1
Fireplaces Type Family Room, Gas Piped
Appliance Built-In Electric Oven, Gas Cook Top, Dishwasher, Disposal
Laundry Cabinets, Gas Hook-Up, Inside Room
Exterior
Garage Attached, Tandem Garage, Garage Facing Front
Garage Spaces 3.0
Fence Back Yard, Wood
Pool Built-In, Common Facility, Fenced, Gunite Construction
Utilities Available Cable Available, Public, Electric, Natural Gas Available
Amenities Available Pool, Clubhouse, Recreation Facilities
Roof Type Tile
Topography Level
Porch Front Porch
Private Pool Yes
Building
Lot Description Auto Sprinkler F&R, Shape Regular, Street Lights
Story 2
Foundation Concrete, Slab
Builder Name William Lyon
Sewer In & Connected, Public Sewer
Water Meter on Site, Public
Architectural Style Traditional
Schools
Elementary Schools Rocklin Unified
Middle Schools Rocklin Unified
High Schools Rocklin Unified
School District Placer
Others
HOA Fee Include Pool
Senior Community No
Tax ID 489-100-015-000
Special Listing Condition None
Pets Description Yes
Read Less
Want to know what your home might be worth? Contact us for a FREE valuation!

Our team is ready to help you sell your home for the highest possible price ASAP

Bought with Thrive Real Estate






