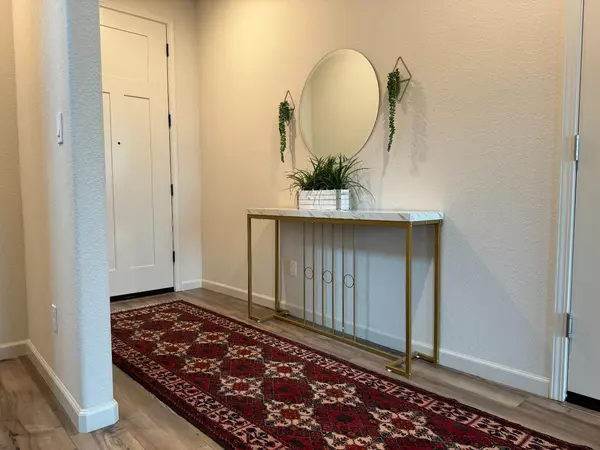$719,000
$719,000
For more information regarding the value of a property, please contact us for a free consultation.
3041 Alderwood PL Roseville, CA 95747
4 Beds
3 Baths
2,493 SqFt
Key Details
Sold Price $719,000
Property Type Single Family Home
Sub Type Single Family Residence
Listing Status Sold
Purchase Type For Sale
Square Footage 2,493 sqft
Price per Sqft $288
Subdivision Roam At Winding Creek
MLS Listing ID 224004548
Sold Date 04/25/24
Bedrooms 4
Full Baths 3
HOA Y/N No
Originating Board MLS Metrolist
Year Built 2022
Lot Size 5,828 Sqft
Acres 0.1338
Property Description
Beautiful and spacious, nearly brand new, only lived in for 5 months, located in the ROSEVILLE SCHOOL DISTRICT and zoned for the new state of the art West Park High School, their loss is your gain! This energy-efficient, nearly brand new home comes with OWNED SOLAR and a pool-size backyard & boasts tons of builder enhancements, a full downstairs bed and bath for guests, a large island and pantry closet. Head on upstairs and you will find an oversized loft/flex space for whatever your hearts desire, great for a play room, office space for working from home, you name it! You will also find a walk-in laundry room loaded with storage cabinets, very spacious bedrooms, and a huge master bedroom closet. This home is Located in the highly sought after community of Roam at Winding Creek, with schools for all ages less than five miles away and several community parks within walking distance. This family friendly home was built with innovative, energy efficient features that cut down on energy costs in addition to FULLY PAID FOR SOLAR, all so you can afford to do more living! All this plus new restaurants, grocery stores, cafes, and more! Don't miss out!
Location
State CA
County Placer
Area 12747
Direction Go west on Blue Oaks Blvd, then right on Westbrook Blvd, then left on Lower Bank Drive, then left on Lemonade Lane, then right on Alderwood Pl.
Rooms
Master Bathroom Shower Stall(s), Double Sinks, Tub, Walk-In Closet
Living Room Great Room
Dining Room Dining/Family Combo
Kitchen Pantry Closet, Island w/Sink, Kitchen/Family Combo
Interior
Heating Central
Cooling Central
Flooring Carpet, Tile
Window Features Window Coverings,Window Screens
Appliance Free Standing Gas Range, Gas Water Heater, Dishwasher, Disposal, Microwave, Tankless Water Heater
Laundry Cabinets, Upper Floor, Inside Room
Exterior
Parking Features Attached, Garage Facing Front
Garage Spaces 2.0
Fence Full
Utilities Available Cable Available, Public, Electric, Underground Utilities, Natural Gas Connected
Roof Type Tile
Private Pool No
Building
Lot Description Shape Regular, Landscape Back, Landscape Front
Story 2
Foundation Concrete, Slab
Builder Name Meritage Homes
Sewer Public Sewer
Water Water District, Public
Schools
Elementary Schools Roseville City
Middle Schools Roseville City
High Schools Roseville Joint
School District Placer
Others
Senior Community No
Tax ID 496-570-013-000
Special Listing Condition None
Read Less
Want to know what your home might be worth? Contact us for a FREE valuation!

Our team is ready to help you sell your home for the highest possible price ASAP

Bought with eXp Realty of California Inc.





