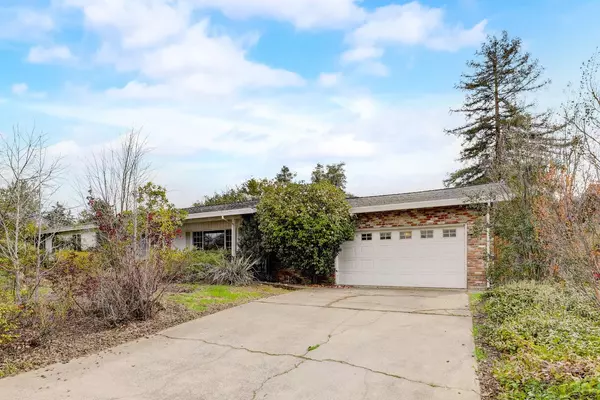$587,000
$587,000
For more information regarding the value of a property, please contact us for a free consultation.
4350 Virgusell CIR Carmichael, CA 95608
4 Beds
3 Baths
1,836 SqFt
Key Details
Sold Price $587,000
Property Type Single Family Home
Sub Type Single Family Residence
Listing Status Sold
Purchase Type For Sale
Square Footage 1,836 sqft
Price per Sqft $319
MLS Listing ID 224022876
Sold Date 04/23/24
Bedrooms 4
Full Baths 2
HOA Y/N No
Originating Board MLS Metrolist
Year Built 1963
Lot Size 0.292 Acres
Acres 0.292
Property Description
Nestled in the vibrant heart of Carmichael, this inviting home offers a blend of comfort and style. Boasting 4 bedrooms and 2.5 bathrooms, this residence welcomes you with its spacious layout and thoughtful design. As you step inside, you are greeted by an abundance of natural light streaming through large picture windows, illuminating the neutral paint palette that creates a serene ambiance throughout. The laminate flooring adds a touch of modern elegance, complemented by the soaring vaulted ceilings that enhance the sense of openness. The kitchen is a chef's delight, featuring granite countertops, stainless steel appliances, and gas range. The laundry room offers ample cabinetry for added storage convenience. Venture outside to discover the expansive backyard oasis, complete with a covered patio ideal for al fresco dining or relaxing in the shade. Surrounded by mature trees, this private sanctuary awaits your personal touches, whether it's creating a lush garden retreat or a tranquil outdoor entertainment space. With its prime location in Carmichael and a host of desirable features, this home presents an incredible opportunity to embrace comfortable living and effortless entertaining. Don't miss your chance to make this inviting property your own. Welcome home!
Location
State CA
County Sacramento
Area 10608
Direction From Sunrise Blvd, turn onto Fair Oaks Blvd, right on Manzanita Ave, left on Locust Ave, right on Virgusell Cir
Rooms
Master Bathroom Closet, Shower Stall(s)
Living Room Great Room
Dining Room Breakfast Nook, Dining/Living Combo
Kitchen Granite Counter
Interior
Heating Central
Cooling Ceiling Fan(s), Central
Flooring Carpet, Laminate, Tile
Fireplaces Number 1
Fireplaces Type Living Room
Appliance Free Standing Gas Range, Dishwasher, Disposal, Plumbed For Ice Maker
Laundry Cabinets, Dryer Included, Washer Included, Inside Area
Exterior
Parking Features Attached
Garage Spaces 2.0
Fence Back Yard, Fenced, Wood
Utilities Available Cable Available, Public
Roof Type Composition
Porch Covered Patio
Private Pool No
Building
Lot Description Curb(s)/Gutter(s)
Story 1
Foundation Slab
Sewer In & Connected
Water Public
Schools
Elementary Schools San Juan Unified
Middle Schools San Juan Unified
High Schools San Juan Unified
School District Sacramento
Others
Senior Community No
Tax ID 230-0323-007-0000
Special Listing Condition None
Read Less
Want to know what your home might be worth? Contact us for a FREE valuation!

Our team is ready to help you sell your home for the highest possible price ASAP

Bought with Reed Block Realty





