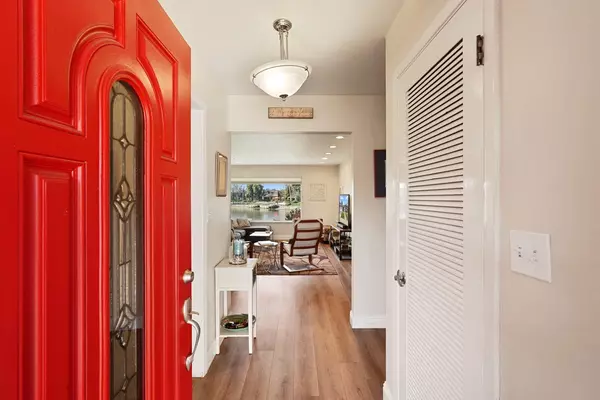$670,000
$689,000
2.8%For more information regarding the value of a property, please contact us for a free consultation.
3733 N Monitor CIR Stockton, CA 95219
4 Beds
2 Baths
2,107 SqFt
Key Details
Sold Price $670,000
Property Type Single Family Home
Sub Type Single Family Residence
Listing Status Sold
Purchase Type For Sale
Square Footage 2,107 sqft
Price per Sqft $317
Subdivision Lincoln Village West
MLS Listing ID 224015939
Sold Date 04/08/24
Bedrooms 4
Full Baths 2
HOA Fees $125/ann
HOA Y/N Yes
Originating Board MLS Metrolist
Year Built 1967
Lot Size 8,999 Sqft
Acres 0.2066
Property Description
Welcome to your dream lakefront living in Lincoln Village West! This 4 bedroom, 2 bath home with a primary suite featuring a slider to the back patio, perfectly balances comfort and convenience. Solar is owned outright, no lease, so run that AC! This home boasts an open and spacious floor plan, flooded with natural light, and designed to maximize the picturesque lake views from the kitchen and greatroom. Enjoy the stunning sunsets while dining inside or out. With a private boat dock at your disposal, you can indulge in the pleasures of (electric) boating and water activities. Upgrades include a Kitchen remodel including a Thor gas range with a stylish hood, and LVP flooring (2022), water heater (2024), luxury primary bathroom with double sinks and large walk in shower (2016). The HOA provides the Beach Club bordering Lake Lincoln with a large, beautiful community pool, sandy beach and recreation facilities. Located in Lincoln Unified School District, close to the LVW Marina, and Marina Shopping Center and easy access to I5.
Location
State CA
County San Joaquin
Area 20703
Direction West on Ben Holt Drive from I5. South on Cumberland, right on N. Monitor Cir.
Rooms
Family Room View
Master Bathroom Shower Stall(s), Double Sinks
Master Bedroom Closet, Outside Access, Sitting Area
Living Room Great Room, View
Dining Room Dining Bar, Dining/Living Combo
Kitchen Quartz Counter
Interior
Heating Central
Cooling Ceiling Fan(s), Central, Whole House Fan
Flooring Tile, Vinyl
Fireplaces Number 1
Fireplaces Type Living Room, Gas Log
Window Features Dual Pane Partial,Window Coverings
Appliance Free Standing Gas Range, Hood Over Range
Laundry In Garage
Exterior
Exterior Feature Uncovered Courtyard
Parking Features Attached, Boat Dock, Garage Door Opener, Garage Facing Front
Garage Spaces 2.0
Fence Back Yard
Pool Common Facility
Utilities Available Public, Solar, Electric, Natural Gas Connected
Amenities Available Pool, Clubhouse
View Water, Lake
Roof Type Composition
Topography Lot Sloped
Street Surface Paved
Porch Front Porch, Back Porch
Private Pool Yes
Building
Lot Description Auto Sprinkler F&R, Lake Access
Story 1
Foundation PillarPostPier, Raised
Sewer In & Connected
Water Meter on Site, Public
Architectural Style Ranch
Schools
Elementary Schools Lincoln Unified
Middle Schools Lincoln Unified
High Schools Lincoln Unified
School District San Joaquin
Others
HOA Fee Include Pool
Senior Community No
Tax ID 098-460-42
Special Listing Condition None
Read Less
Want to know what your home might be worth? Contact us for a FREE valuation!

Our team is ready to help you sell your home for the highest possible price ASAP

Bought with Alpha Business & Prop Brokers





