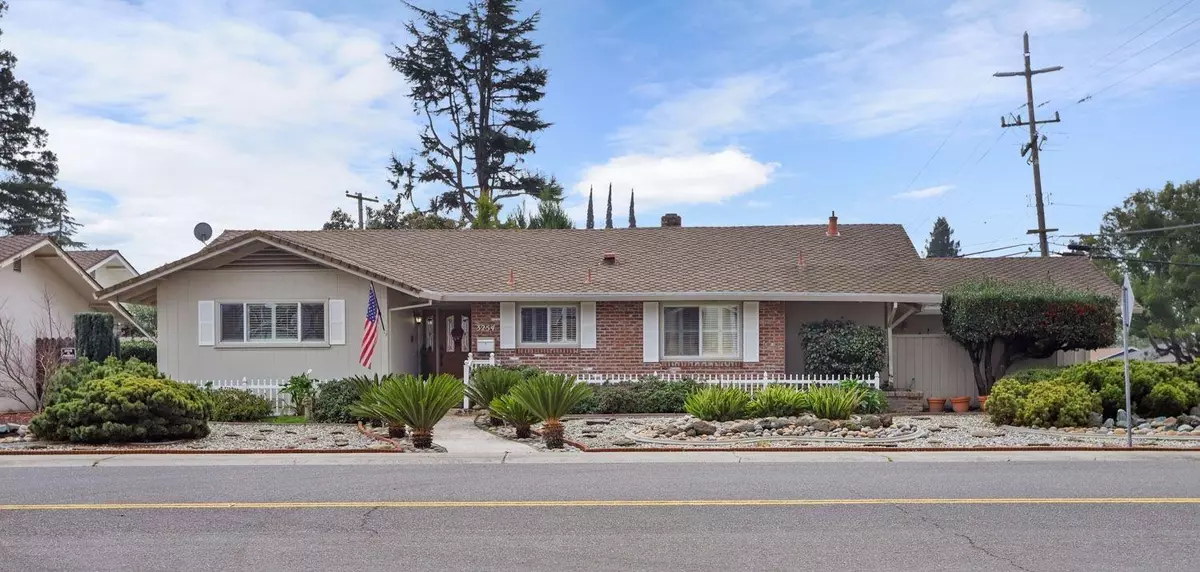$549,000
$549,000
For more information regarding the value of a property, please contact us for a free consultation.
3254 Harpers Ferry DR Stockton, CA 95219
3 Beds
2 Baths
2,341 SqFt
Key Details
Sold Price $549,000
Property Type Single Family Home
Sub Type Single Family Residence
Listing Status Sold
Purchase Type For Sale
Square Footage 2,341 sqft
Price per Sqft $234
MLS Listing ID 224011669
Sold Date 04/04/24
Bedrooms 3
Full Baths 2
HOA Fees $25/ann
HOA Y/N Yes
Originating Board MLS Metrolist
Year Built 1965
Lot Size 9,448 Sqft
Acres 0.2169
Property Description
Don't miss the opportunity to view this charming single family home in the desirable sought after neighborhood of Lincoln Village West. The entire home has all new plumbing completed in 2023 and the pride in ownership shines throughout the house. The property offers 2,341 square feet of living space with an additional room that could be transformed into a rental unit for extra income or used as a guest room for visitors. The additional space boasts natural light and ample square footage, making it an attractive option for various purposes. This home is situated within highly regarded school districts, ensuring quality education for your family. In addition, enjoy the convenience of nearby dining options. Whether you're craving a cozy brunch or a gourmet dinner, there are plenty of choices. For water enthusiasts, the property is conveniently close to the marina. Imagine leisurely walks by the water or easy access to boating activities. Or bring the gatherings to you, and enjoy the relaxing backyard patio that includes a custom built pergola. The possibilities are endless with this move in ready beautiful home.
Location
State CA
County San Joaquin
Area 20703
Direction I-5 South, turn right on Benjamin Holt Dr, left on Herndon, property is on the left hand side.
Rooms
Master Bedroom Closet
Living Room Other
Dining Room Formal Room
Kitchen Breakfast Area, Pantry Cabinet, Granite Counter, Island
Interior
Heating Central
Cooling Central
Flooring Carpet, Tile, Wood
Fireplaces Number 2
Fireplaces Type Brick, Living Room, Dining Room
Appliance Built-In Gas Oven, Built-In Gas Range, Compactor, Dishwasher, Disposal, Other
Laundry Cabinets, Inside Area
Exterior
Parking Features Detached, Garage Facing Side
Garage Spaces 2.0
Fence Wood
Utilities Available Public
Amenities Available Playground, Pool
Roof Type Shingle
Street Surface Asphalt,Paved
Porch Covered Patio
Private Pool No
Building
Lot Description Corner, Low Maintenance
Story 1
Foundation Raised
Sewer In & Connected
Water Public
Architectural Style Traditional
Schools
Elementary Schools Lincoln Unified
Middle Schools Lincoln Unified
High Schools Lincoln Unified
School District San Joaquin
Others
HOA Fee Include Pool
Senior Community No
Tax ID 100-250-09
Special Listing Condition None
Read Less
Want to know what your home might be worth? Contact us for a FREE valuation!

Our team is ready to help you sell your home for the highest possible price ASAP

Bought with Kozi International





