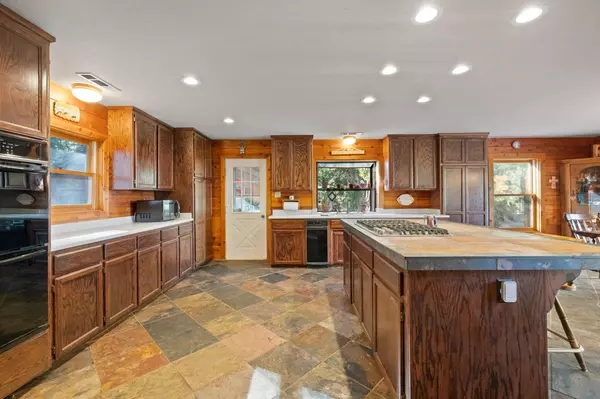$840,000
$869,900
3.4%For more information regarding the value of a property, please contact us for a free consultation.
14840 Northridge Sonora, CA 95370
5 Beds
3 Baths
4,300 SqFt
Key Details
Sold Price $840,000
Property Type Single Family Home
Sub Type Single Family Residence
Listing Status Sold
Purchase Type For Sale
Square Footage 4,300 sqft
Price per Sqft $195
Subdivision Oakridge Ranch
MLS Listing ID 223113866
Sold Date 03/06/24
Bedrooms 5
Full Baths 3
HOA Y/N No
Originating Board MLS Metrolist
Year Built 1992
Lot Size 10.360 Acres
Acres 10.36
Property Description
Gorgeous mountain lodge with horse set up on over 10 acres! Beautiful grounds featuring a riding arena, fenced pasture, 3 car garage, circular driveway, extra building pads, horse stalls, tack room, mountain views, and decks to enjoy the serene setting. Once inside, you'll find massive windows in the living room with a cathedral ceiling, a grand fireplace, an open concept kitchen with breakfast bar, main level master suite with walk-in closet, and an open loft. Downstairs features a 2nd living room, in law quarters, 2 more guest rooms, laundry, and a wine cellar. 2 HVAC zones, newer appliances, and Starlink internet works great! Located about 8 miles from Twain Harte and 7 miles to Columbia. Close to riding trails, Forest Service Land, the TUD ditch, and all the outdoor recreation of Tuolumne County including skiing and lakes. Complete set of amenities available upon request.
Location
State CA
County Tuolumne
Area 22046
Direction From Sonora take Phoenix Lake Road to Big Hill Road. Follow to Old Oak Ranch Road and go right. Proceed to Northridge.
Rooms
Master Bathroom Shower Stall(s)
Master Bedroom Balcony, Walk-In Closet
Living Room Cathedral/Vaulted, Deck Attached, View, Open Beam Ceiling
Dining Room Dining/Living Combo
Kitchen Pantry Closet, Island, Stone Counter
Interior
Interior Features Cathedral Ceiling, Formal Entry, Storage Area(s), Open Beam Ceiling
Heating Central, Fireplace(s), MultiUnits
Cooling Ceiling Fan(s), Central, MultiUnits
Flooring Carpet, Stone, Linoleum
Fireplaces Number 1
Fireplaces Type Living Room, Wood Burning
Equipment Central Vacuum
Window Features Dual Pane Full
Appliance Gas Cook Top, Compactor, Dishwasher, Disposal
Laundry Ground Floor, Hookups Only, Inside Area
Exterior
Parking Features RV Access, Detached, Garage Door Opener, Uncovered Parking Space, Guest Parking Available
Garage Spaces 3.0
Utilities Available Propane Tank Leased, Internet Available
View Pasture, Forest, Hills, Woods
Roof Type Composition
Topography Rolling,Level,Trees Many
Street Surface Gravel
Porch Front Porch, Uncovered Deck, Covered Patio
Private Pool No
Building
Lot Description Private, Secluded
Story 3
Foundation Concrete
Sewer Septic System
Water Well
Architectural Style Log
Schools
Elementary Schools Bellview
Middle Schools Bellview
High Schools Sonora Union High
School District Tuolumne
Others
Senior Community No
Tax ID 083-150-002
Special Listing Condition None
Read Less
Want to know what your home might be worth? Contact us for a FREE valuation!

Our team is ready to help you sell your home for the highest possible price ASAP

Bought with Keller Williams Realty Sierra Foothills





